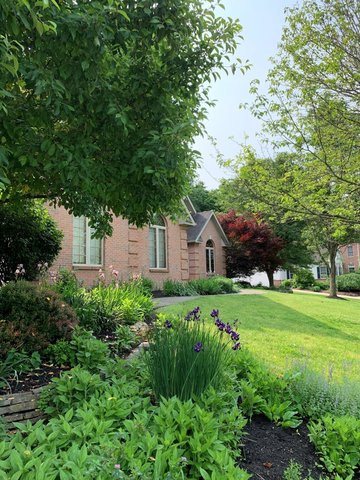383 Glyn Tawel Drive, Granville, Ohio 43023
Custom home recently updated with superior components. Stunning open floorplan includes 1st floor master suite with solarium. Home office at the foyer. Great room with vaulted ceiling and massive fireplace. Exceptional Gourmet kitchen with high end stainless steel appliances and Amish built cabinetry surrounding a oversized breakfast island. Three spacious bedrooms up and two full baths (one Jack & Jill) with extensive storage. Huge 2nd floor bonus room. Finished lower level with theater room, kitchen, deluxe bar, sitting area and half bath. Cedar closet in basement for off-season clothes. Screened porch and paver patio. Home generator, three car oversized garage with generous storage space. Exceptional quality components throughout.
Asking price: $1,250,000
Estimated payment: $6,321*
| Floor |
Bedrooms |
Full Baths |
Half Baths |
Living Room |
Dining Room |
Eating Space |
Family Room |
Great Room |
Rec Room |
Utility Space |
Den |
| Up 2 |
0 |
0 |
0 |
|
|
| |
|
|
|
|
| Up 1 |
3 |
2 |
0 |
|
|
|
|
|
|
|
|
| Entry Level |
1 |
1 |
1 |
|
1 |
1 |
|
1 |
|
1 |
1 |
| Down 1 |
0 |
0 |
1 |
|
|
|
1 |
|
1 |
|
|
| Down 2 |
0 |
0 |
0 |
|
|
|
|
|
|
|
|
| Totals |
4 |
3 |
2 |
|
|
|
|
|
|
|
|
|
|---|
| Exterior |
brick, wood siding |
| Parking |
2 off street, opener, side load, attached garage, 3 carport +, 3 car garage |
| Interior Amenities |
dishwasher, water filtration system, refrigerator, microwave, humidifier, gas water heater, gas range, gas dryer hookup, electric dryer hookup |
| Exterior Amenities |
deck, screen porch, patio, invisible fence |
| Fireplace |
gas log, one |
| Heating |
forced air, gas |
| Air Conditioning |
central |
| Basement / Foundation |
full, walkup |
| Lot Characteristics |
sloped lot |
| Windows |
insulated all |
| Acreage (approximate): |
0.55 |
Call Bill at 740-587-2242 for more information or to arrange a showing
Listing provided courtesy of:Pinkerton Real Estate Services(740) 587-4848Richard H Pinkerton(740) 973-0303











































































