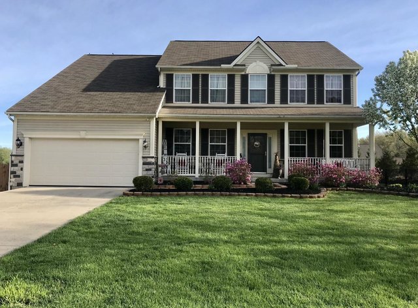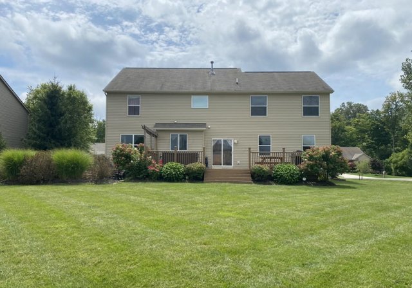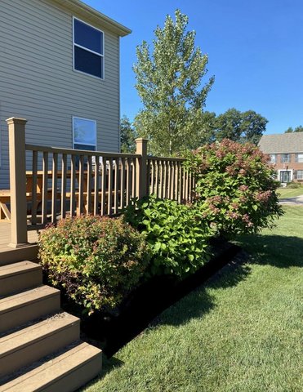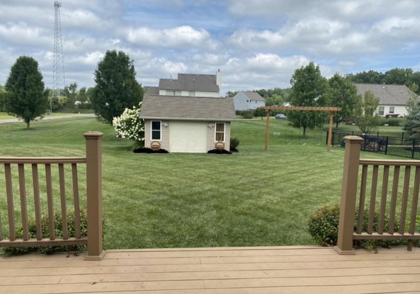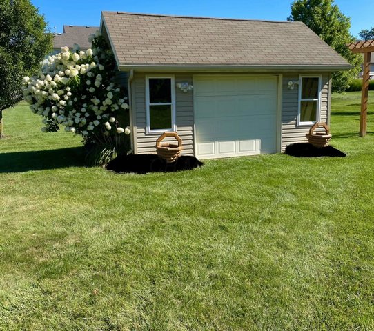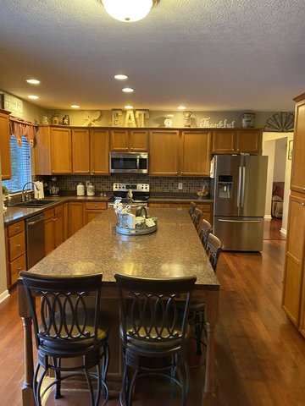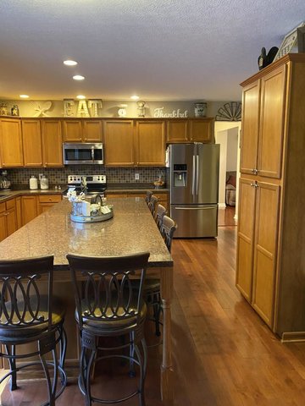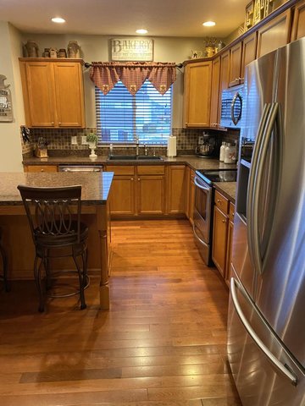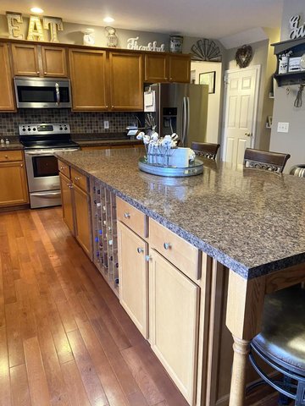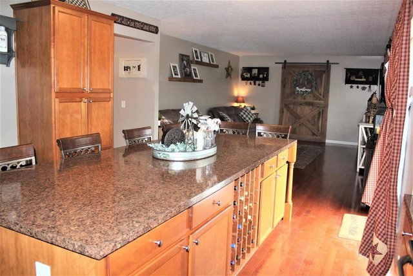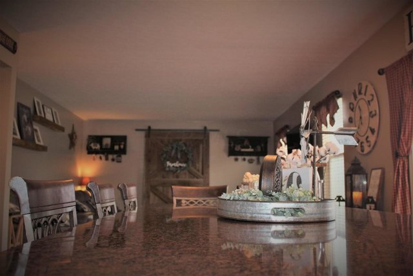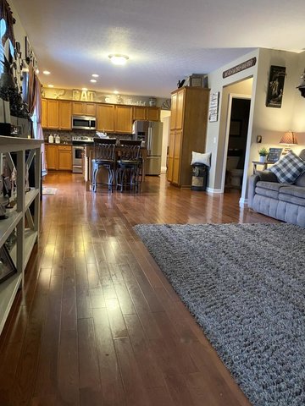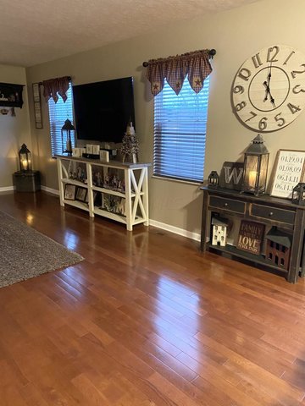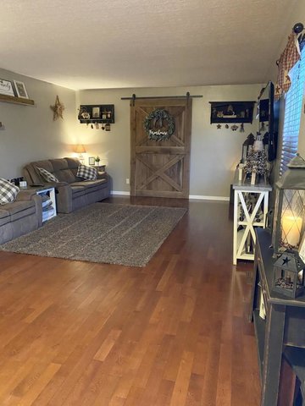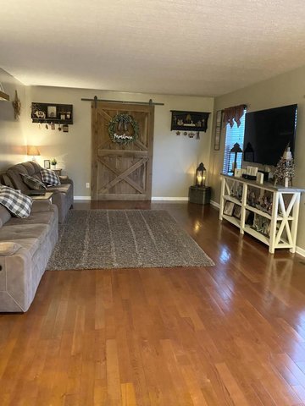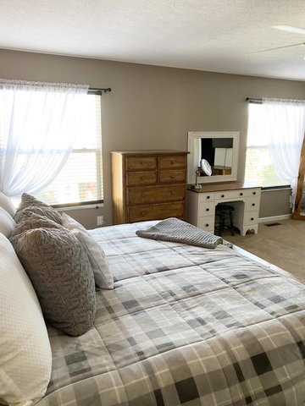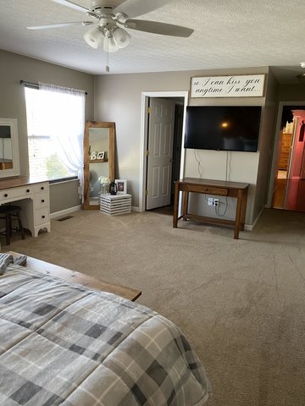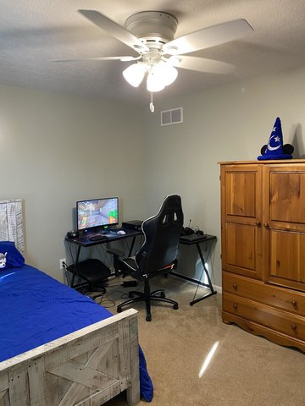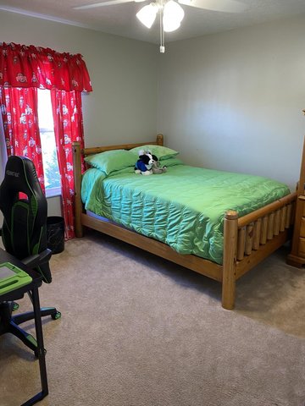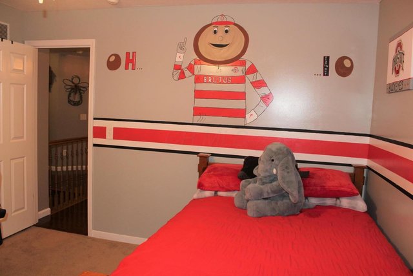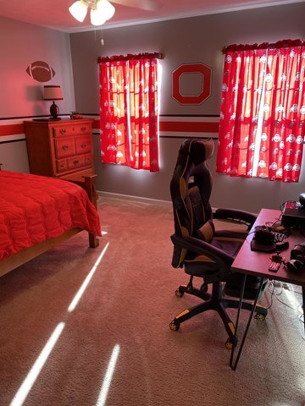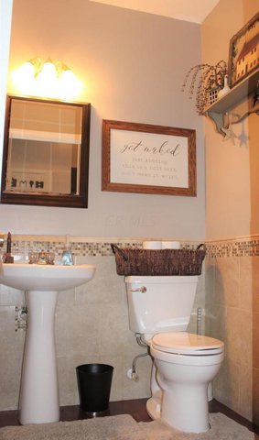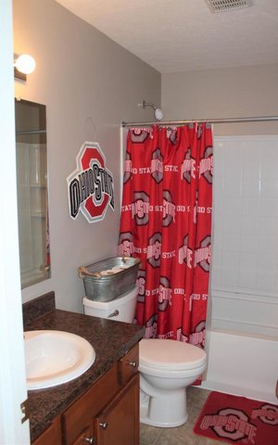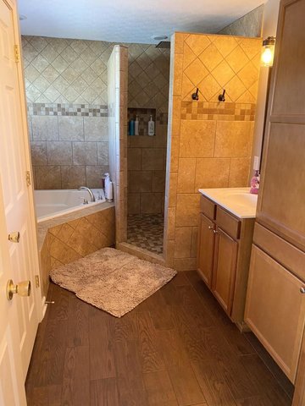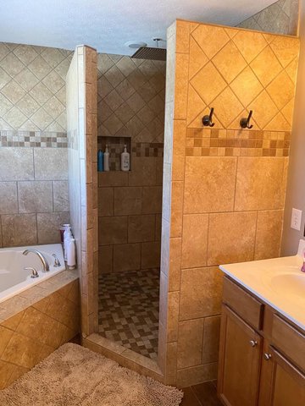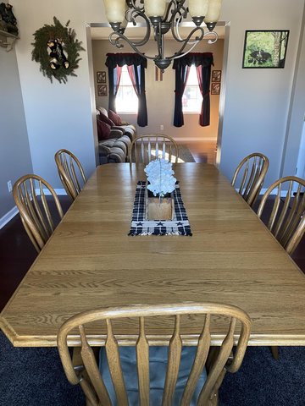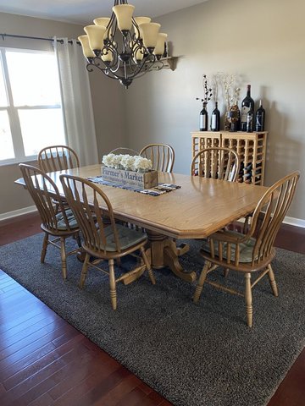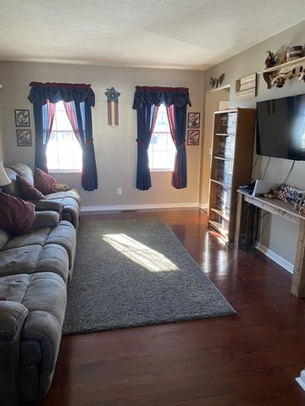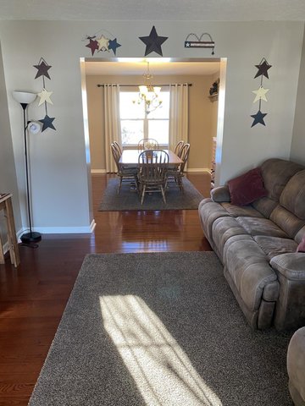312 Brittany Court, Granville, Ohio 43023
Beautiful and spacious home situated on just over half an acre corner lot - featuring an open floorplan with hardwood floors, a chef's kitchen with 10ft extended island, new black SS appliances, and an abundance of cabinet space. A 1st floor office with french doors, a formal dining room, living room, and mudroom with ample storage space. The large owner's suite features a walk-in closet, spa-like bath with walk-in shower, soaker tub, and dual vanities. An additional 3 bedrooms, a full bath, and convenient 2nd floor laundry complete the upstairs. Fully finished lower level with 2 separate sides and endless possibilities. Entertain on the composite deck and paver patio with built-in stone firepit. Storage shed with garage opener. New roof 2021. Schedule your showing today!
Asking price: $525,000
Estimated payment: $2,655*
| Floor |
Bedrooms |
Full Baths |
Half Baths |
Living Room |
Dining Room |
Eating Space |
Family Room |
Great Room |
Rec Room |
Utility Space |
Den |
| Up 2 |
0 |
0 |
0 |
0 |
0 |
0
| 0 |
0 |
0 |
0 |
0 |
| Up 1 |
4 |
2 |
0 |
0 |
0 |
0 |
0 |
0 |
0 |
1 |
0 |
| Entry Level |
0 |
0 |
1 |
1 |
1 |
0 |
1 |
0 |
0 |
0 |
1 |
| Down 1 |
0 |
0 |
0 |
0 |
0 |
0 |
0 |
0 |
1 |
0 |
0 |
| Down 2 |
0 |
0 |
0 |
0 |
0 |
0 |
0 |
0 |
0 |
0 |
0 |
| Totals |
4 |
2 |
1 |
|
|
|
|
|
|
|
|
|
|---|
| Exterior |
stone, vinyl siding |
| Parking |
2 car garage, opener, attached garage |
| Interior Amenities |
dishwasher, refrigerator, microwave, electric range |
| Exterior Amenities |
deck, storage shed, patio |
| Heating |
forced air, gas |
| Air Conditioning |
central |
| Basement / Foundation |
full |
| Windows |
insulated all |
| Acreage (approximate): |
0.51 |
Call Bill at 740-587-2242 for more information or to arrange a showing
Listing provided courtesy of:The Raines Group, Inc.(614) 924-9000Sandy L Raines(614) 924-9000
