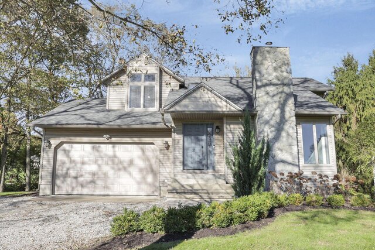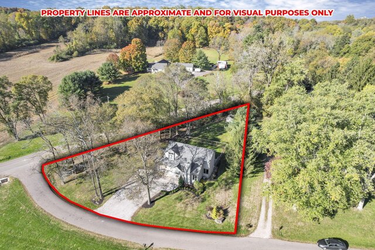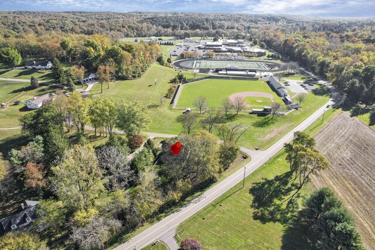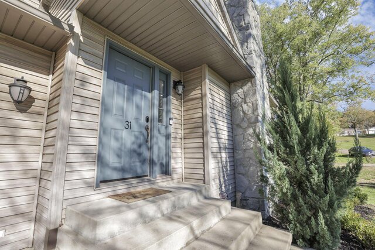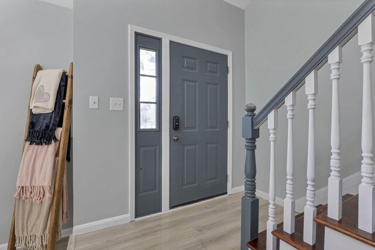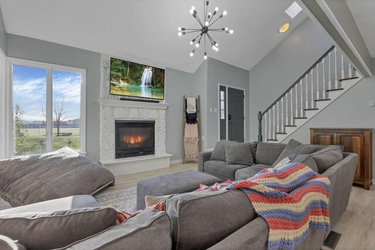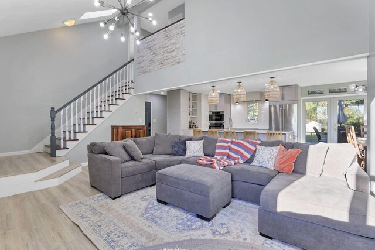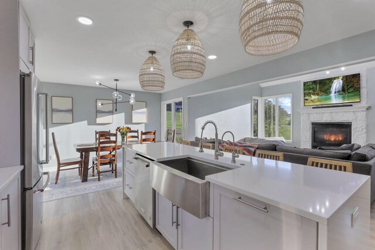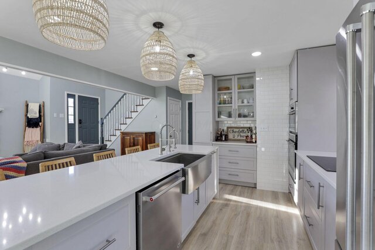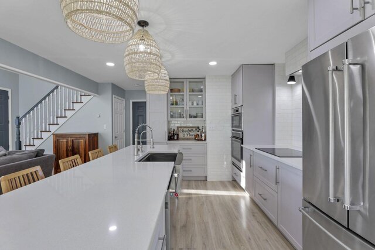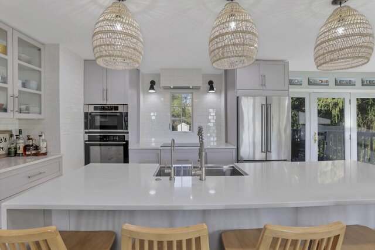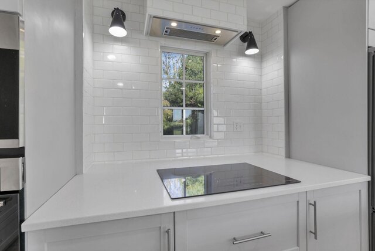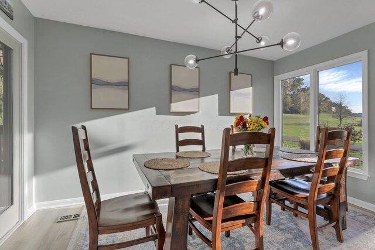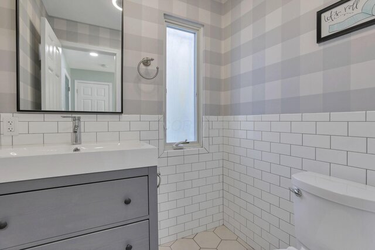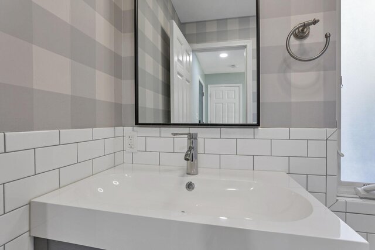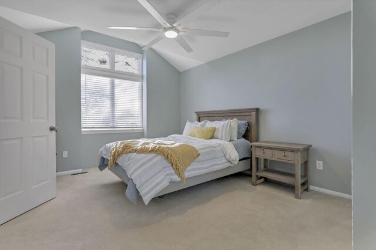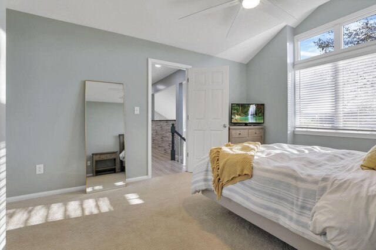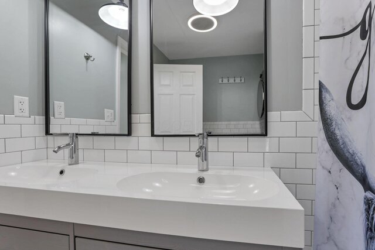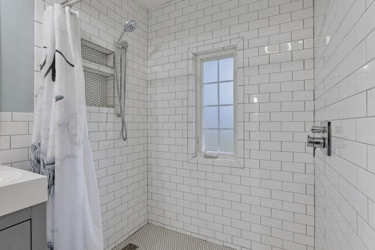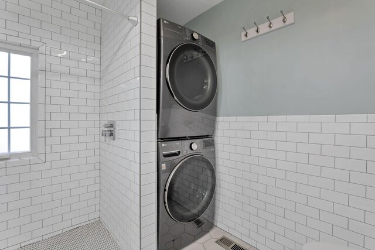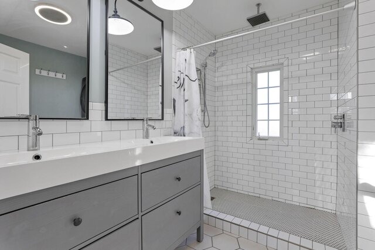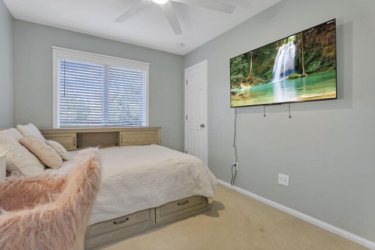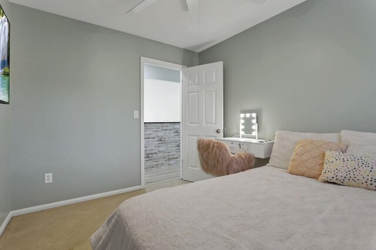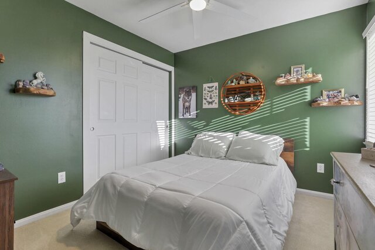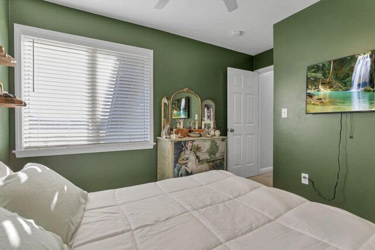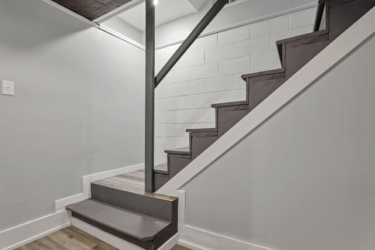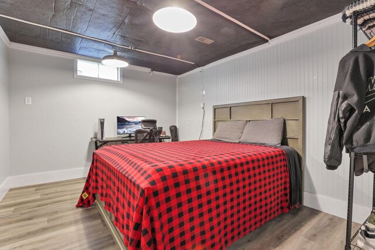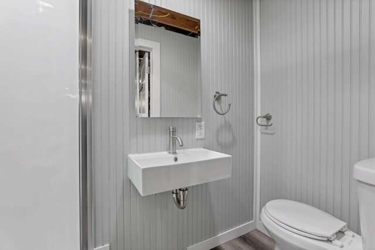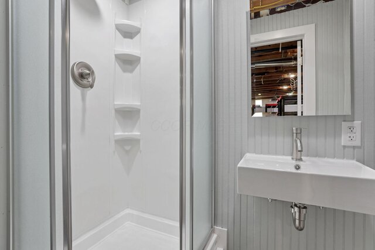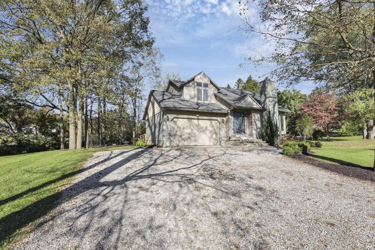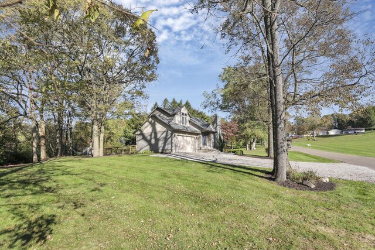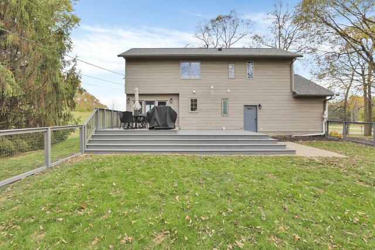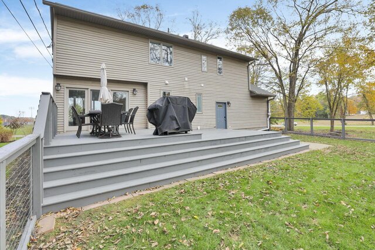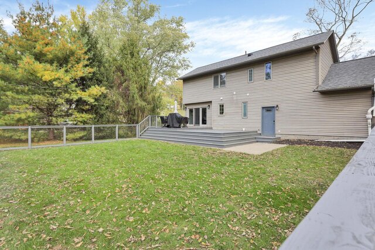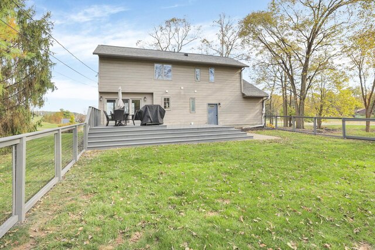31 Linnell NW Drive, Granville, Ohio 43023
This darling home is made for entertaining!! Near the schools... your kids can easily have their friends pop over after school to hang out. The STUNNING kitchen features gray cabinetry, stainless steel appliances, induction cooktop w/remote hood, subway tile backsplash, and HUGE island w/ waterfall quartz countertop. Great room w/ vaulted ceiling and gas fireplace. Fenced in back yard w/ awesome back deck to accommodate everyone, and a firepit outside the fence. 3 bedrooms and full bath upstairs w/ dual sinks, tile shower, and stackable washer/dryer. Half bath on main level. 1,340sf above grade. Recently finished lower level w/ another full bath, adds additional living space. Radon mitigation. On-demand water heater. Immediate possession!!
Asking price: $514,900
Estimated payment: $2,604*
| Floor |
Bedrooms |
Full Baths |
Half Baths |
Living Room |
Dining Room |
Eating Space |
Family Room |
Great Room |
Rec Room |
Utility Space |
Den |
| Up 2 |
0 |
0 |
0 |
|
|
| |
|
|
|
|
| Up 1 |
3 |
1 |
0 |
|
|
|
|
|
|
1 |
|
| Entry Level |
0 |
0 |
1 |
|
1 |
1 |
|
1 |
|
|
|
| Down 1 |
0 |
1 |
0 |
|
|
|
|
|
|
|
|
| Down 2 |
0 |
0 |
0 |
|
|
|
|
|
|
|
|
| Totals |
3 |
2 |
1 |
|
|
|
|
|
|
|
|
|
|---|
| Exterior |
vinyl siding |
| Parking |
2 car garage, attached garage |
| Interior Amenities |
dishwasher, refrigerator, microwave, electric range |
| Exterior Amenities |
deck, waste tr/sys, well, fenced yard |
| Fireplace |
gas log, one |
| Heating |
forced air, gas |
| Air Conditioning |
central |
| Basement / Foundation |
full |
| Windows |
insulated all |
| Acreage (approximate): |
0.77 |
Call Bill at 740-587-2242 for more information or to arrange a showing
Listing provided courtesy of:RE/MAX Premier Choice(740) 920-4463Carol Marr(740) 616-5749
