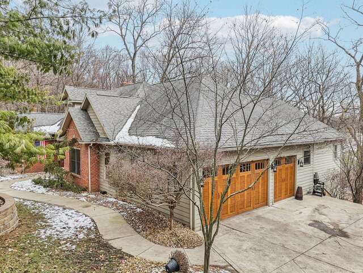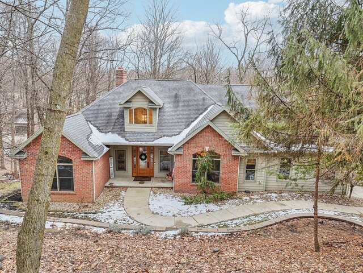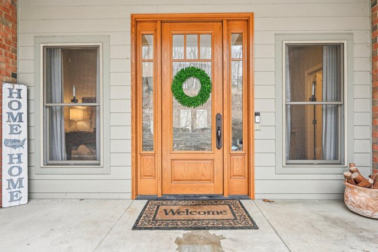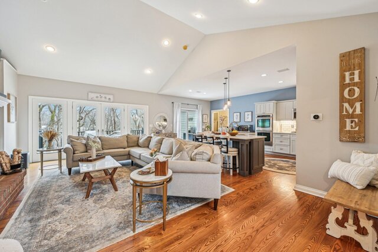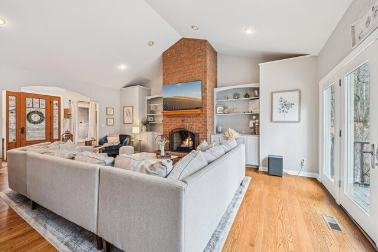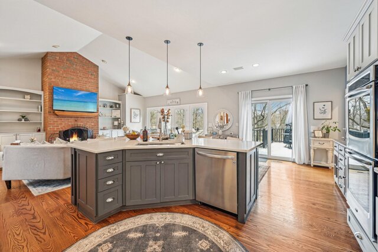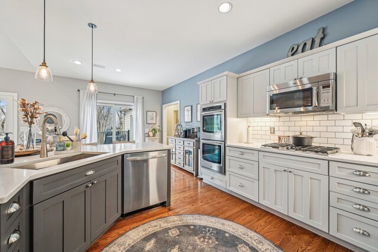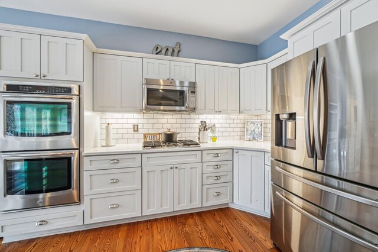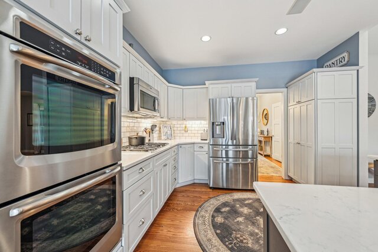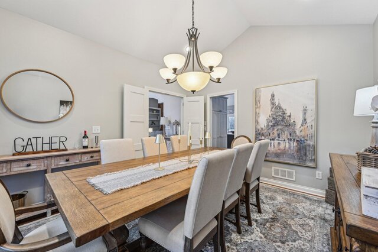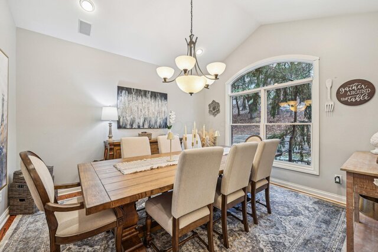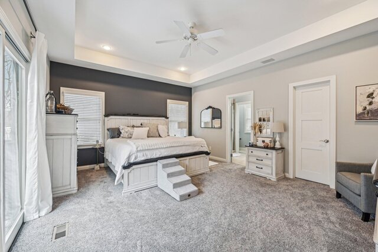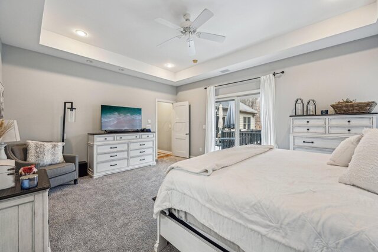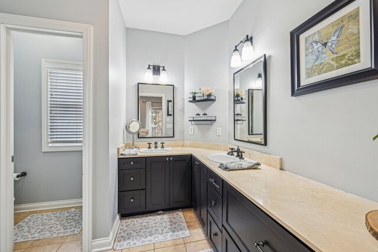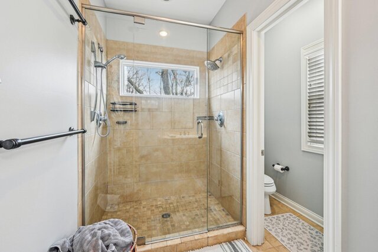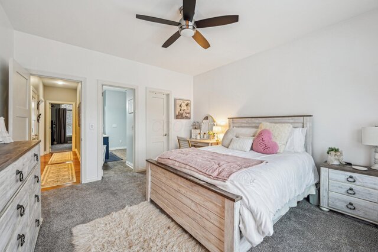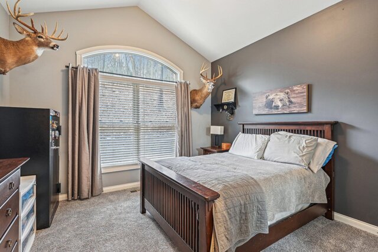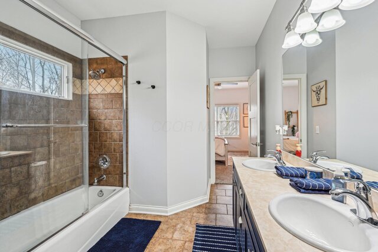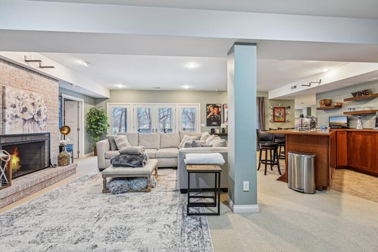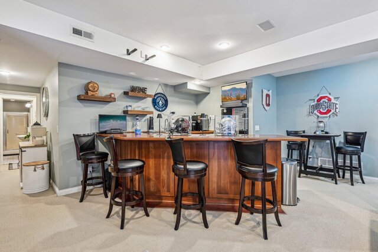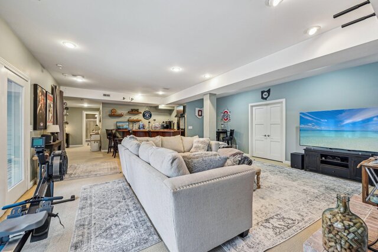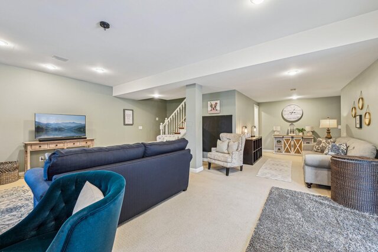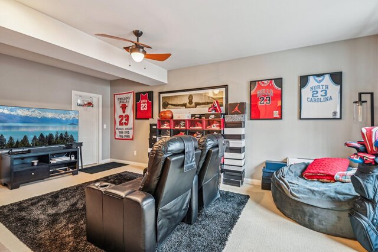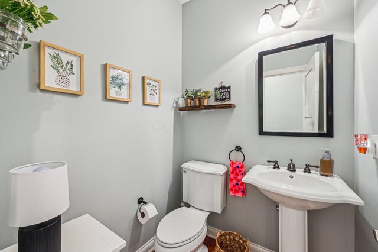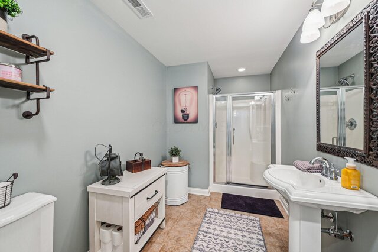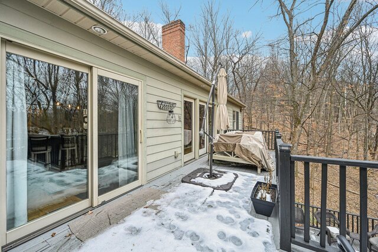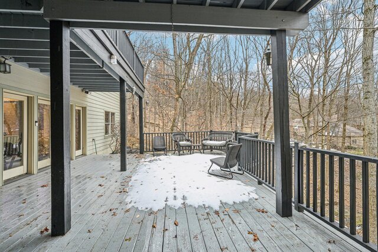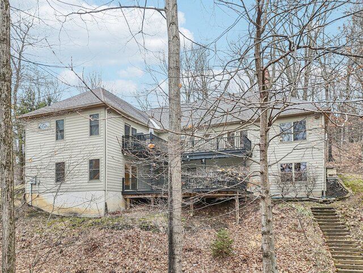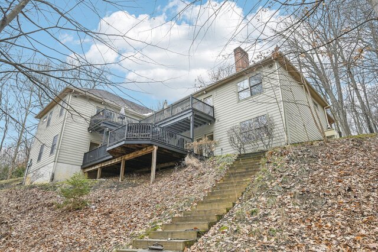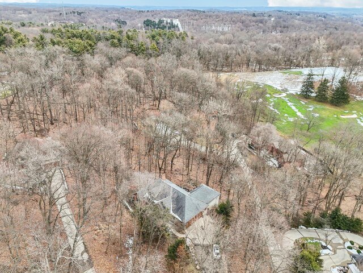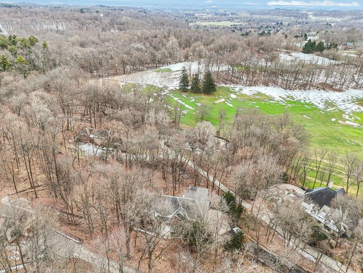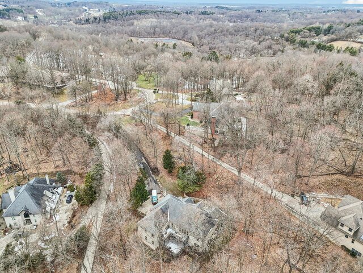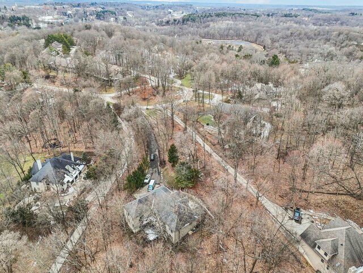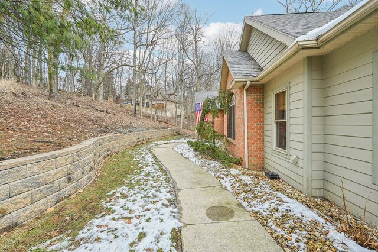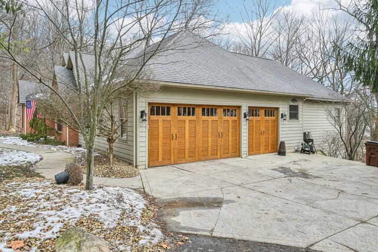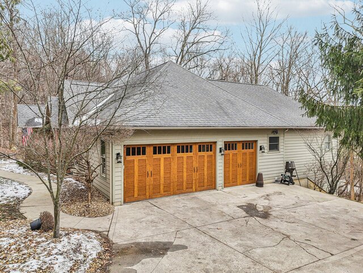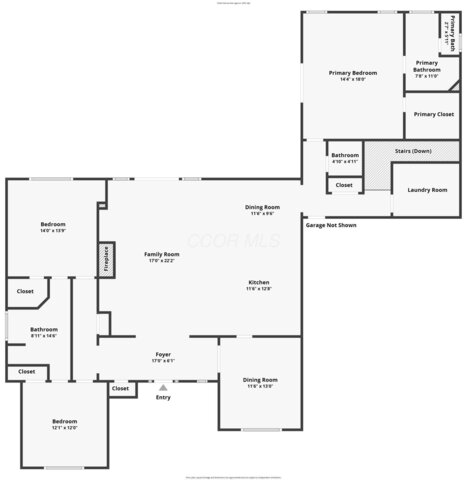246 Pinehurst Drive, Granville, Ohio 43023
Stunning custom built Ranch home on a private, scenic, 1.1 acre wooded lot in the Village with gorgeous views of Denison Golf Course and the woods featuring over 3600 sq ft of living space, 4BR's, 3.5 baths, spacious Great Rm w/fireplace & custom built-ins, hardwood floors, updated kitchen with center island cabinet, SS appliances & quartz tops, private 1st floor owner's wing with a huge walk-in closet with California Closets custom shelving, 1st floor laundry. Perfect home for entertaining with a huge finished walk-out lower level with a large media room, separate rec room with custom bar, 2-sided fireplace, 4th bedroom/teen suite & full bath, two level deck, firepit, electric fence and much more! A rare opportunity to find scenic seclusion only 1 mile from the center of the Village!
Asking price: $1,050,000
Estimated payment: $5,309*
| Floor |
Bedrooms |
Full Baths |
Half Baths |
Living Room |
Dining Room |
Eating Space |
Family Room |
Great Room |
Rec Room |
Utility Space |
Den |
| Up 2 |
0 |
0 |
0 |
|
|
| |
|
|
|
|
| Up 1 |
0 |
0 |
0 |
|
|
|
|
|
|
|
|
| Entry Level |
3 |
2 |
1 |
|
1 |
1 |
|
1 |
|
1 |
|
| Down 1 |
1 |
1 |
0 |
|
|
|
|
|
1 |
|
|
| Down 2 |
0 |
0 |
0 |
|
|
|
|
|
|
|
|
| Totals |
4 |
3 |
1 |
|
|
|
|
|
|
|
|
|
|---|
| Exterior |
brick, cement fiber board |
| Parking |
3 car garage, opener, attached garage |
| Interior Amenities |
dishwasher, security system, refrigerator, microwave, gas range |
| Exterior Amenities |
deck, invisible fence |
| Fireplace |
gas log, two, log woodburning |
| Heating |
forced air, gas |
| Air Conditioning |
central |
| Basement / Foundation |
egress window(s), walkout, full |
| Lot Characteristics |
sloped lot, wooded |
| Windows |
insulated all |
| Acreage (approximate): |
1.10 |
Call Bill at 740-587-2242 for more information or to arrange a showing
Listing provided courtesy of:Howard Hanna Real Estate Svcs(614) 891-7400Christopher P Hebert(614) 419-3844
