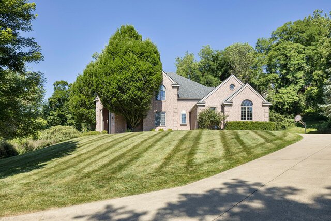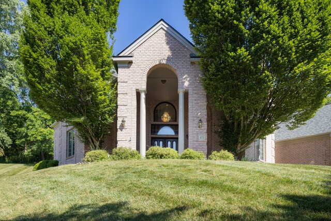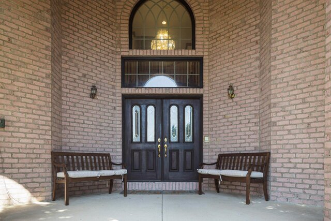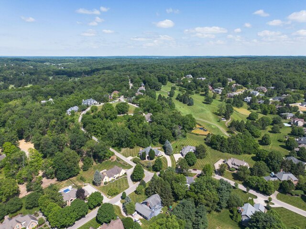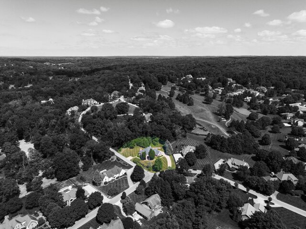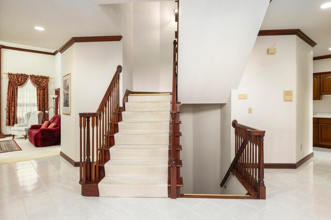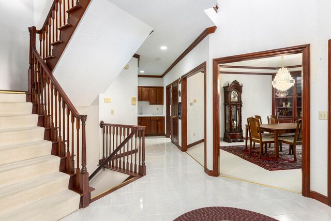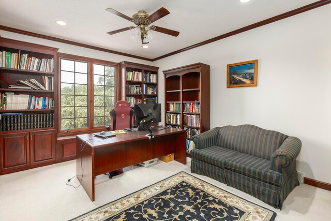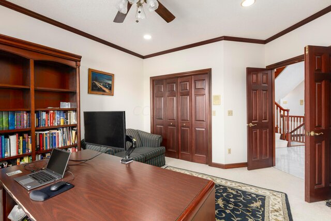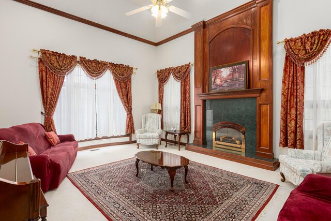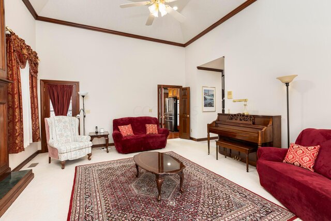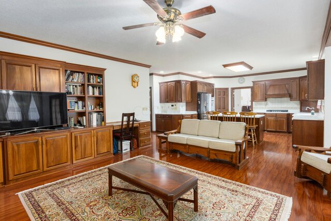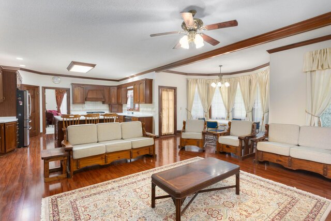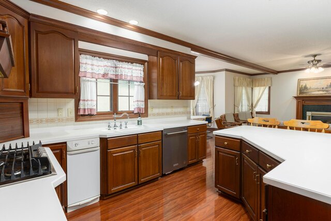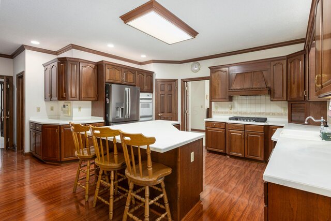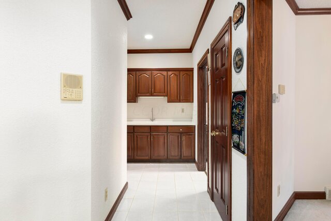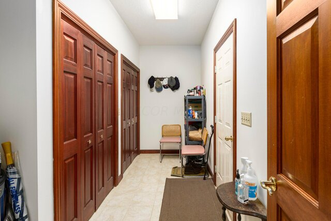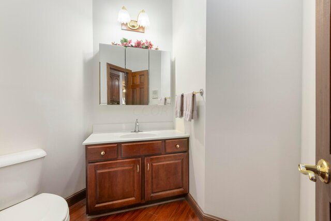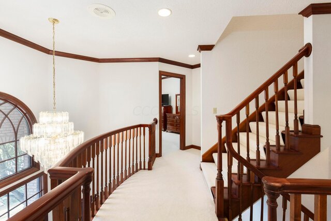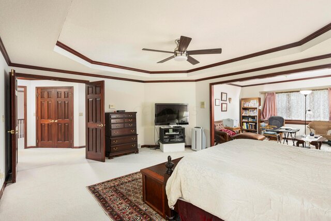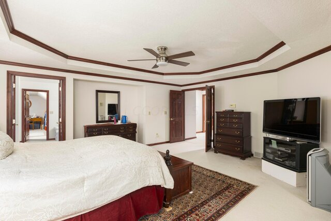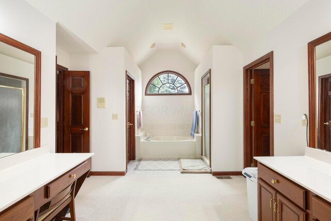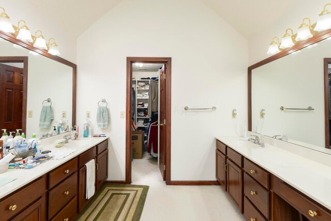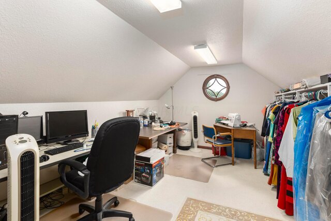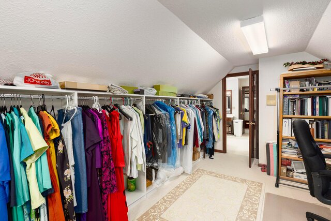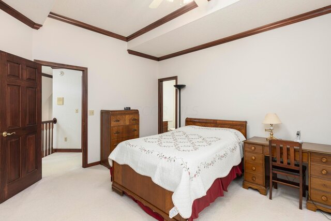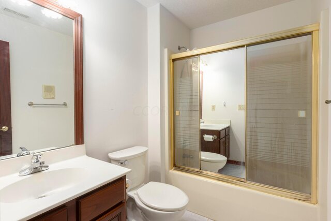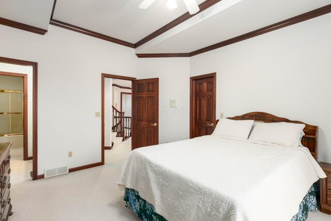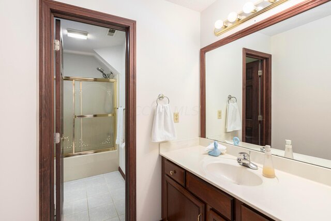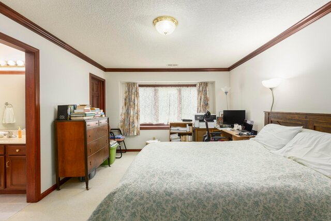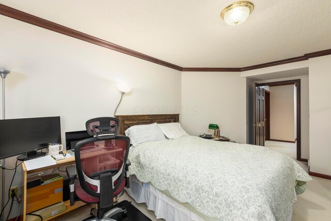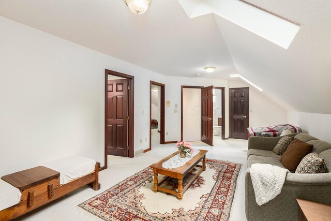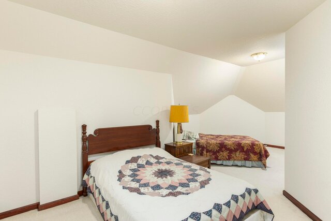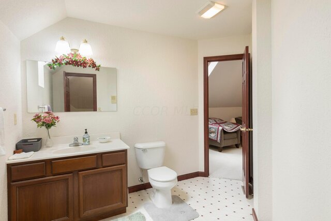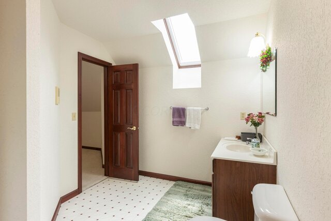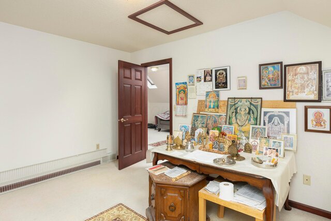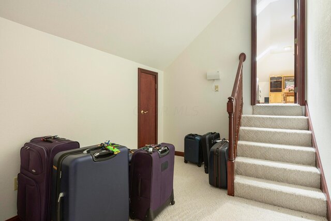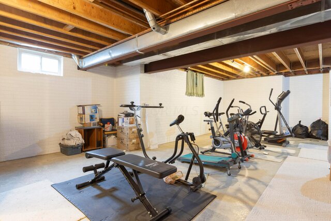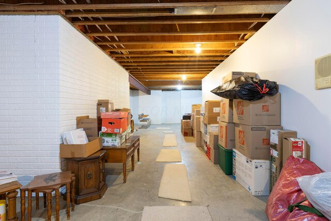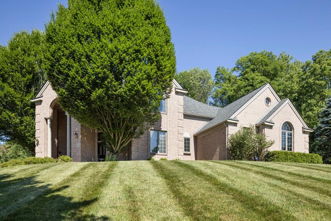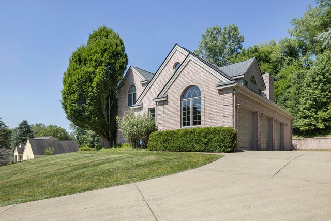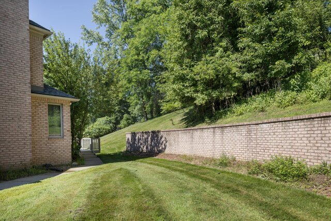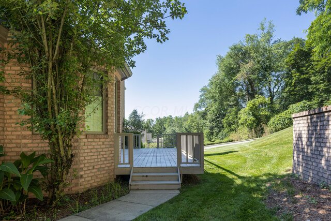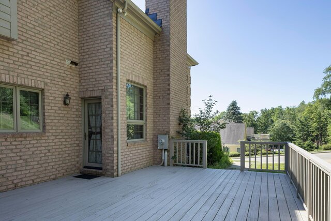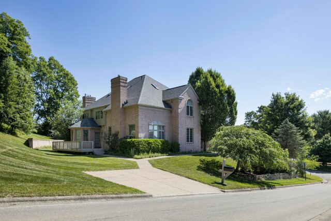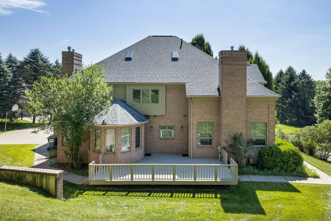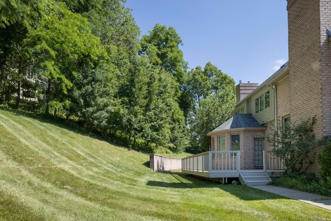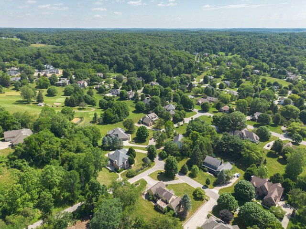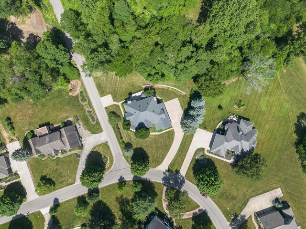177 Glyn Tawel Drive, Granville, Ohio 43023
Stunning custom-built brick home nestled in the prestigious Bryn Du Woods surrounded by the Granville Golf Club. Freshly painted, this home showcases exceptional craftsmanship, custom-milled mahogany woodwork, crown molding, and built-in features that add a touch of sophistication to every room. Grand two-story foyer welcomes you to this beautiful home with 6 spacious beds, 5 full baths, & 2 convenient half baths, offering ample space for family and guests. Large island kitchen boasts cherry cabinets & seamlessly opening to a cozy hearth room! Master suite is a true retreat, complete with a sitting room and its own fireplace. Natural light pours into the third story through several skylights of the 3rd story. Relax on the private back deck. New roof in 2023! Two zoned A/C units in 2022!
Asking price: $1,995,000
Estimated payment: $10,088*
| Floor |
Bedrooms |
Full Baths |
Half Baths |
Living Room |
Dining Room |
Eating Space |
Family Room |
Great Room |
Rec Room |
Utility Space |
Den |
| Up 2 |
1 |
1 |
0 |
|
|
| |
|
1 |
|
|
| Up 1 |
4 |
3 |
0 |
|
|
|
|
|
|
|
1 |
| Entry Level |
1 |
1 |
2 |
1 |
1 |
1 |
1 |
1 |
|
1 |
1 |
| Down 1 |
0 |
1 |
0 |
|
|
|
|
|
|
|
|
| Down 2 |
0 |
0 |
0 |
|
|
|
|
|
|
|
|
| Totals |
6 |
6 |
2 |
|
|
|
|
|
|
|
|
|
|---|
| Exterior |
brick |
| Parking |
3 car garage, attached garage |
| Interior Amenities |
dishwasher, refrigerator, microwave, garden/soak tub, electric range, electric dryer hookup |
| Exterior Amenities |
deck |
| Fireplace |
gas log, three |
| Heating |
forced air, gas |
| Air Conditioning |
central |
| Basement / Foundation |
full |
| Lot Characteristics |
golf crs lot |
| Windows |
insulated all |
| Acreage (approximate): |
0.59 |
Call Bill at 740-587-2242 for more information or to arrange a showing
Listing provided courtesy of:New Albany Realty, LTD(614) 939-8900Robert J Riddle(614) 578-4199
