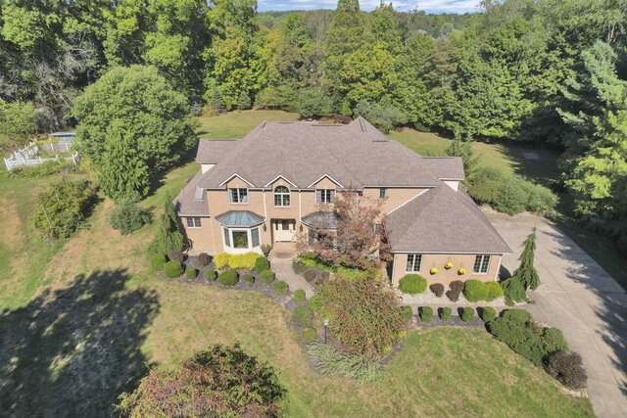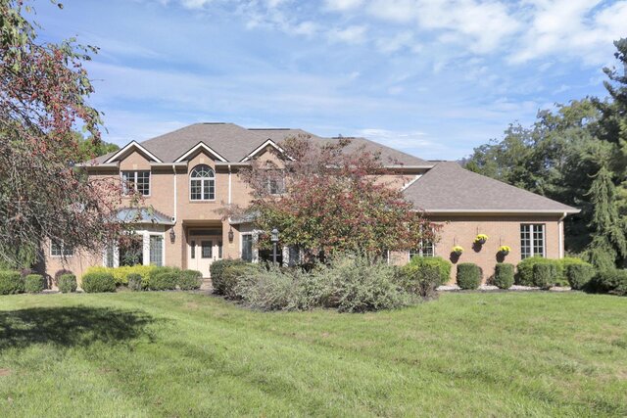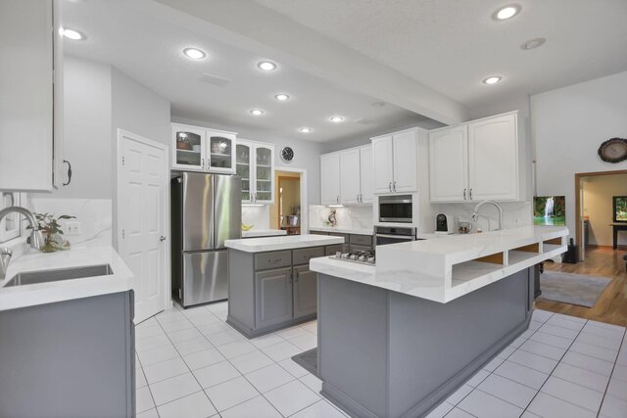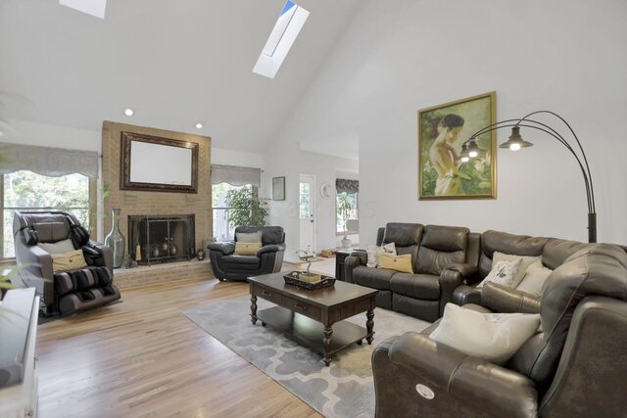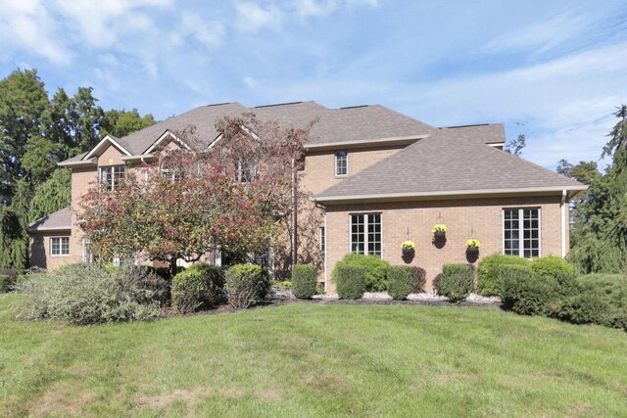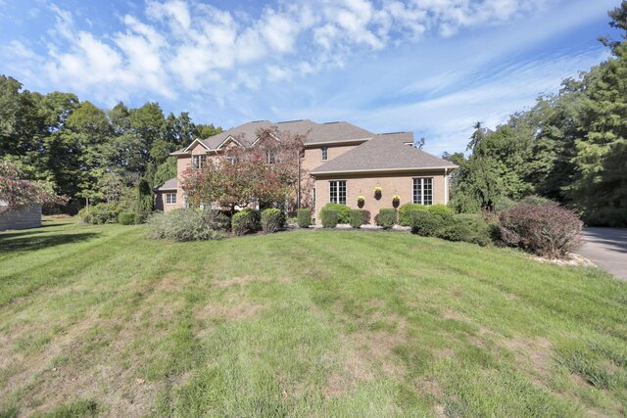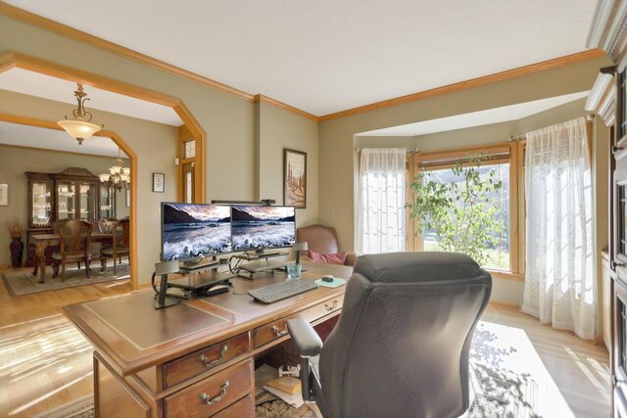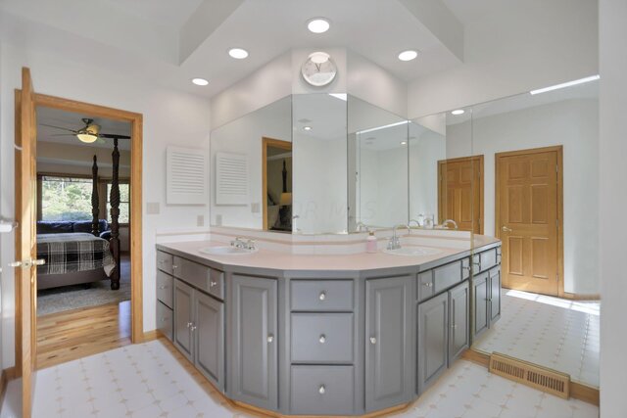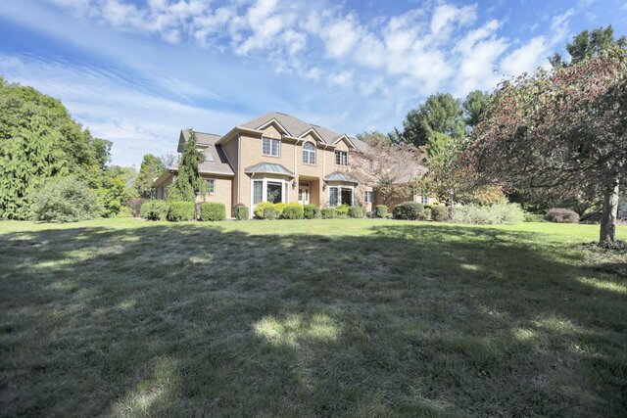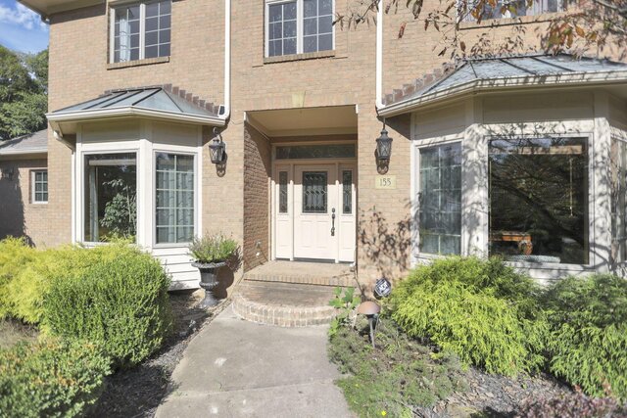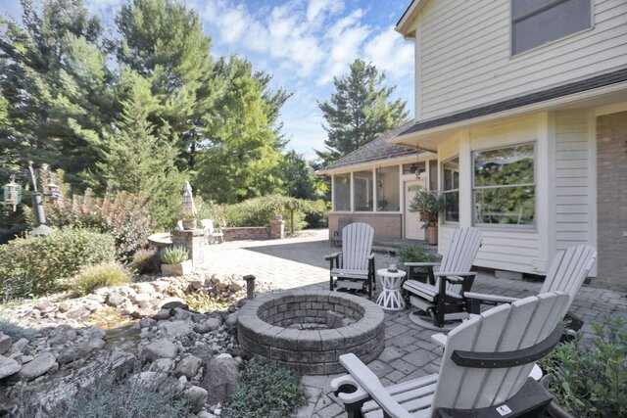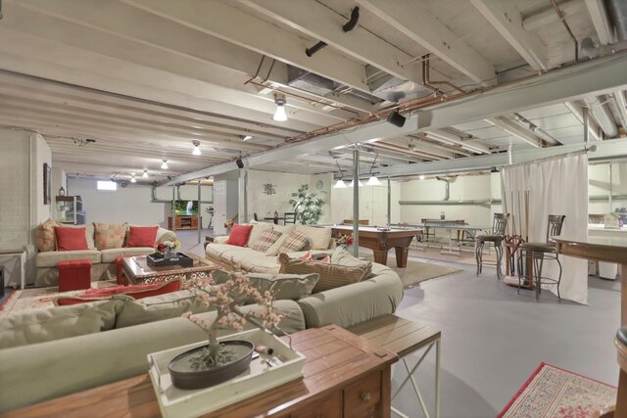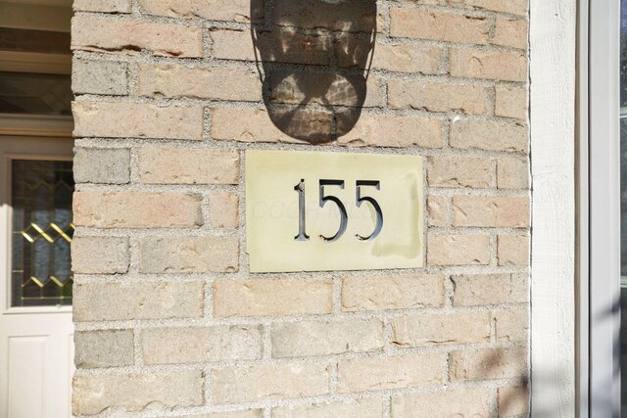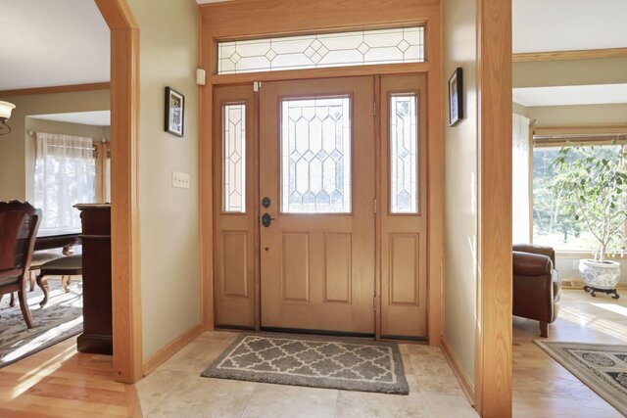155 Victoria Drive, Granville, Ohio 43023
Waiting on lower rates? Sellers have a 3% assumable loan. Feeling crammed this winter? Quality home with an abundance of space! Possible option to secure the home now w/later possession. All the essential mechanicals have been updated in the past 4 years. Updated kitchen, Navien tankless water heater, a Bryant heating and cooling system w/Reme Halo air purification and an EcoWater water softener and tank. Whole House Generator. Radon Mitigation System Main floor primary bedroom and laundry. Multiple locations for a home office, fitness and flex space. 5-6 bedrooms. 2 Jack-n-Jill baths. 3-season porch. Walkup lower level. 3-car side load garage.Oversized paver patio.Over an acre private, park-like setting.
Asking price: $797,000
Estimated payment: $4,030*
| Floor |
Bedrooms |
Full Baths |
Half Baths |
Living Room |
Dining Room |
Eating Space |
Family Room |
Great Room |
Rec Room |
Utility Space |
Den |
| Up 2 |
0 |
0 |
0 |
|
|
| |
|
|
|
|
| Up 1 |
4 |
2 |
0 |
|
|
|
|
|
|
|
1 |
| Entry Level |
1 |
1 |
1 |
1 |
1 |
1 |
|
1 |
|
1 |
1 |
| Down 1 |
0 |
0 |
0 |
|
|
|
|
|
1 |
|
|
| Down 2 |
0 |
0 |
0 |
|
|
|
|
|
|
|
|
| Totals |
5 |
3 |
1 |
|
|
|
|
|
|
|
|
|
|---|
| Exterior |
brick, wood siding |
| Parking |
3 car garage, opener, side load, attached garage |
| Interior Amenities |
central vac, whirlpool/tub, refrigerator, on-demand water heater, microwave, gas range, electric dryer hookup, dishwasher |
| Exterior Amenities |
invisible fence, screen porch, well, waste tr/sys, patio |
| Fireplace |
gas log, one |
| Heating |
forced air, gas |
| Air Conditioning |
central |
| Basement / Foundation |
full, walkup |
| Lot Characteristics |
cul-de-sac |
| Acreage (approximate): |
1.34 |
Call Bill at 740-587-2242 for more information or to arrange a showing
Listing provided courtesy of:Berkshire Hathaway HS Pro Rlty(614) 499-5406Patricia J Urbatis(740) 258-3479
