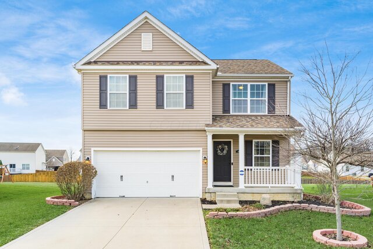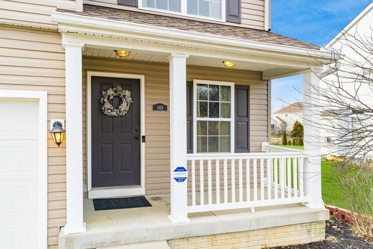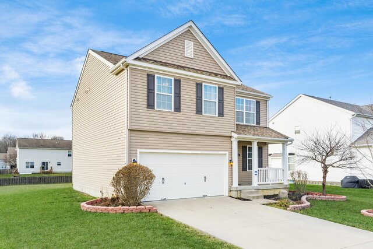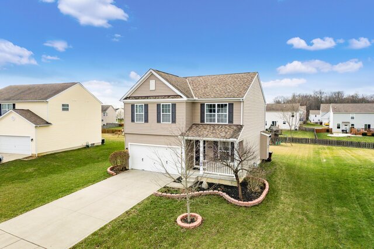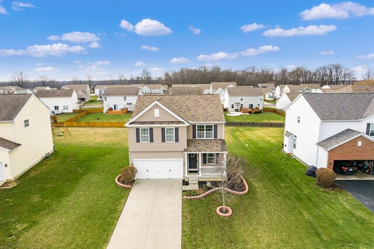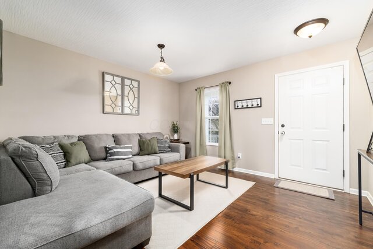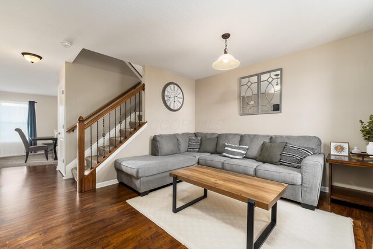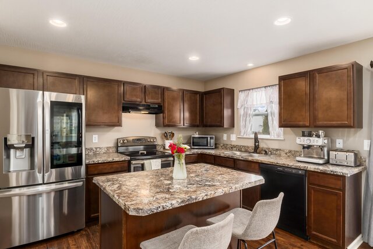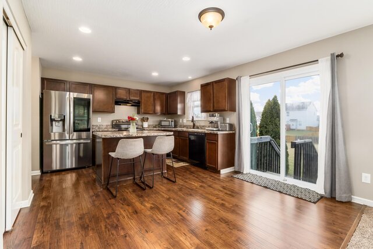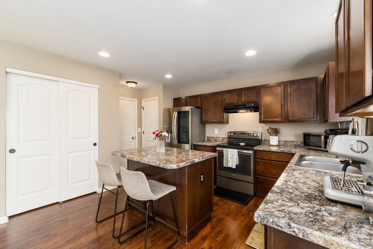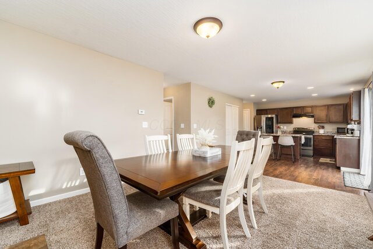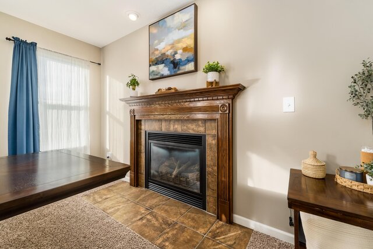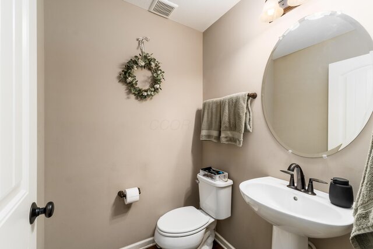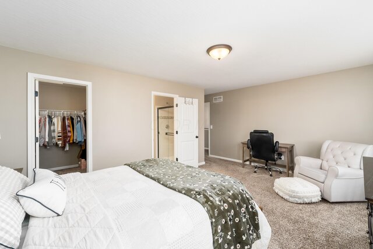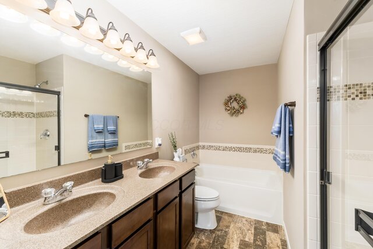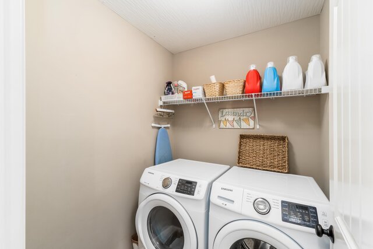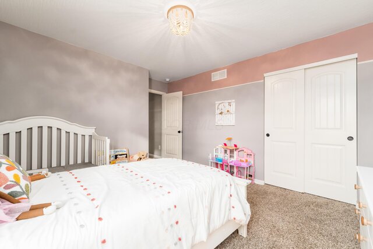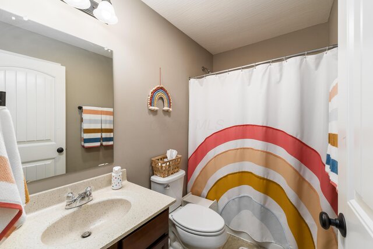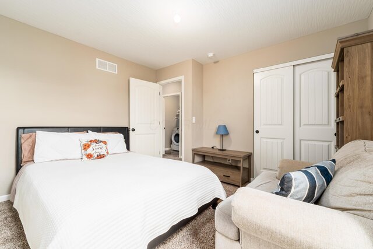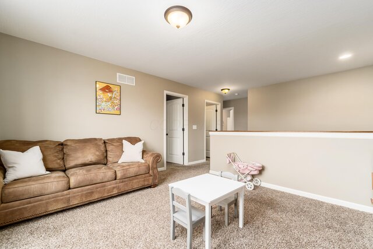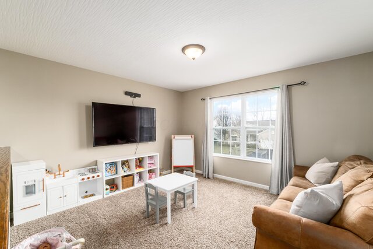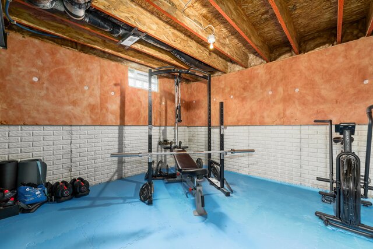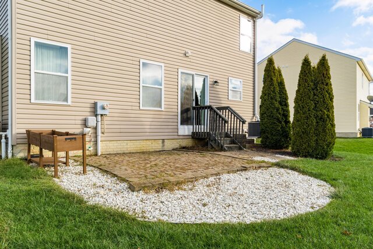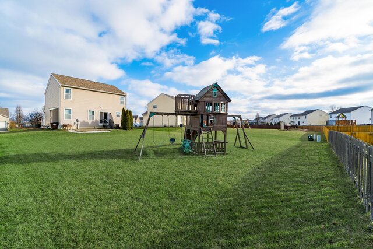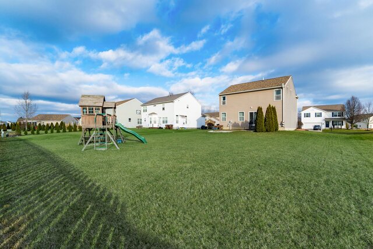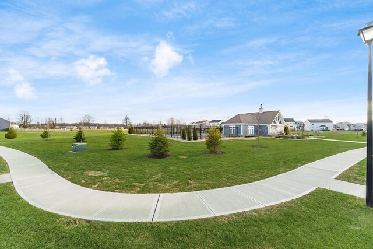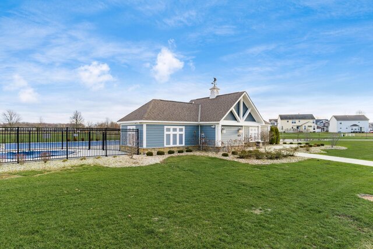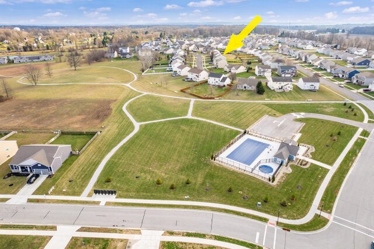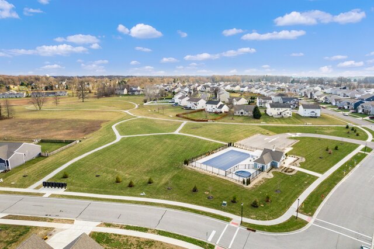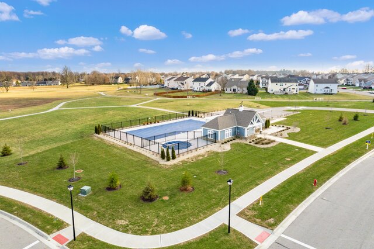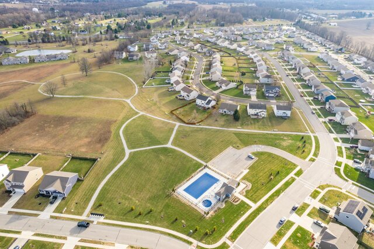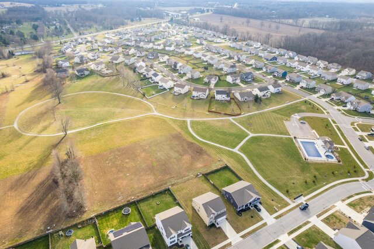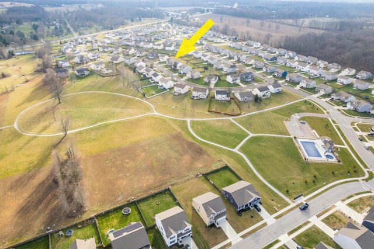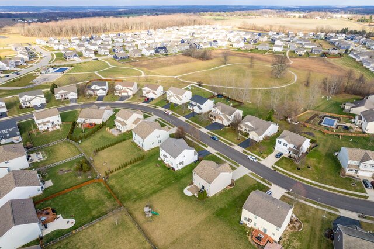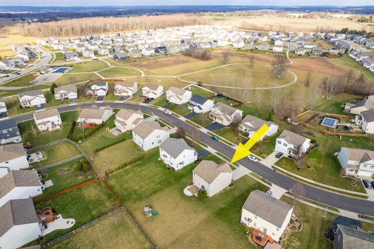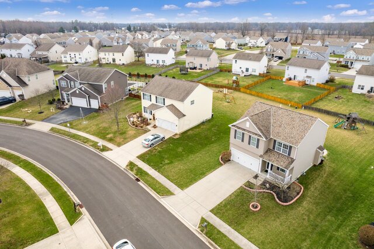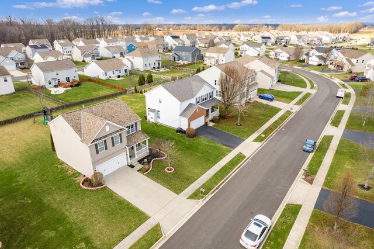148 Mannaseh E Drive, Granville, Ohio 43023
This charming 3BD, 2.5 home in Ellington Village has so much to offer! The kitchen boasts 2 large pantries, an island for additional seating and stainless steel appliances, creating a modern and efficient cooking environment. The main floor provides a spacious living and dining room, gas fireplace and a half bathroom. Upstairs you will find an open floor plan with 3 BD's, 2BA's, the laundry room as well as a large loft that can be used as flex space for a variety of items. The primary bedroom and bathroom offer ample space and storage with the large walk in closet. The partial basement offers additional unfinished living space and has a crawl space for plenty of storage. The backyard offers a patio and well-maintained landscaping, providing a welcoming outdoor living area.
Asking price: $404,900
Estimated payment: $2,047*
| Floor |
Bedrooms |
Full Baths |
Half Baths |
Living Room |
Dining Room |
Eating Space |
Family Room |
Great Room |
Rec Room |
Utility Space |
Den |
| Up 2 |
0 |
0 |
0 |
|
|
| |
|
|
|
|
| Up 1 |
3 |
2 |
0 |
|
|
|
|
|
|
1 |
|
| Entry Level |
0 |
0 |
1 |
|
1 |
1 |
|
|
|
|
|
| Down 1 |
0 |
0 |
0 |
|
|
|
|
|
|
|
|
| Down 2 |
0 |
0 |
0 |
|
|
|
|
|
|
|
|
| Totals |
3 |
2 |
1 |
|
|
|
|
|
|
|
|
|
|---|
| Exterior |
vinyl siding |
| Parking |
2 car garage, on street, attached garage, 2 off street |
| Interior Amenities |
dishwasher, refrigerator, electric range |
| Exterior Amenities |
patio |
| Fireplace |
gas log, one |
| Heating |
forced air, gas |
| Air Conditioning |
central |
| Basement / Foundation |
crawl, partial |
| Windows |
insulated all |
| Acreage (approximate): |
0.25 |
Call Bill at 740-587-2242 for more information or to arrange a showing
Listing provided courtesy of:Coldwell Banker Realty(740) 366-3318Courtney B McConaha(740) 398-2459
