The Wedding Gift
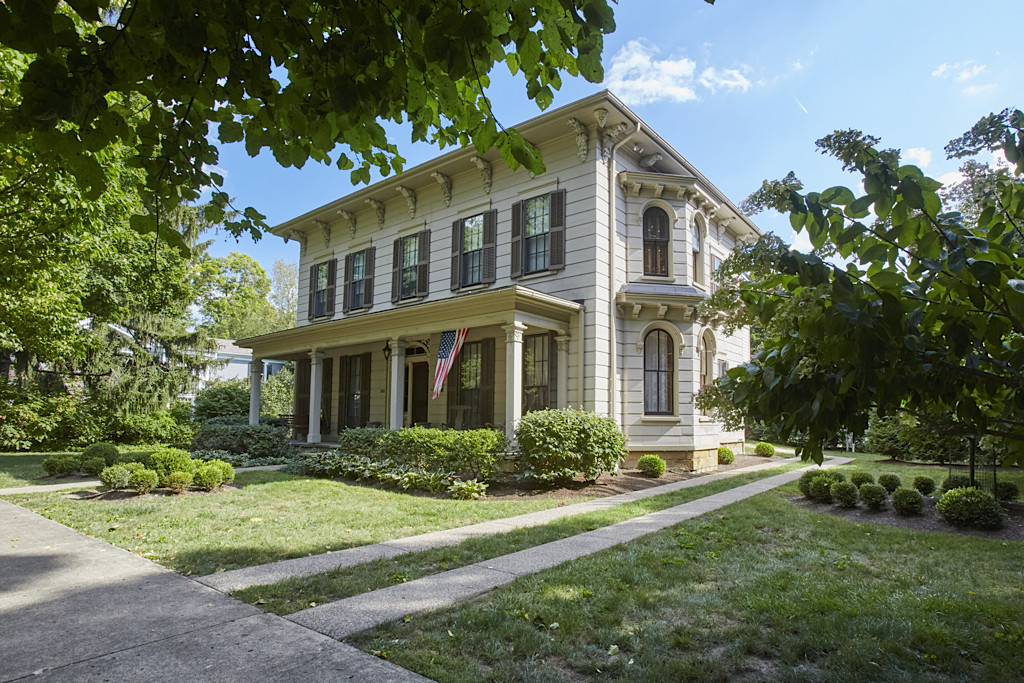
In 1861, George T. Jones, a wealthy local merchant, gave this home to his bride, Belle. Located in historic Granville, Ohio, just east of Columbus, this six bedroom, spectacular Tuscan style house has a symmetrical design flanked by two Tuscan arched bay windows, and much original detailing. The elaborate cornice bracketing is made of terra cotta, and the siding was designed with long wide boards separated by fillets, and then painted with a sand finish to emphasize the resemblence to cut sandstone.
Mr. Jones contracted with master builder Wallace Carpenter and his partner, Morgan Williams, for house construction. The interior, with ten foot ceilings on the first floor and twelve foot ceilings on the second, has been carefully restored using Bradbury & Bradbury, Thibaut, Schumacher, and other fine materials.
This National Register property, located at 221 East Elm Street, Granville, Ohio, has been used as a part-time bed and breakfast since the 1980s. The house has approximately 4,176 sq.ft., is well-maintained, and has an extra large village lot. The property has been sold. But let us know and we will help you find another fine historical home
The Interior
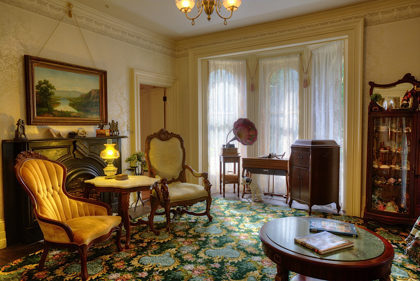
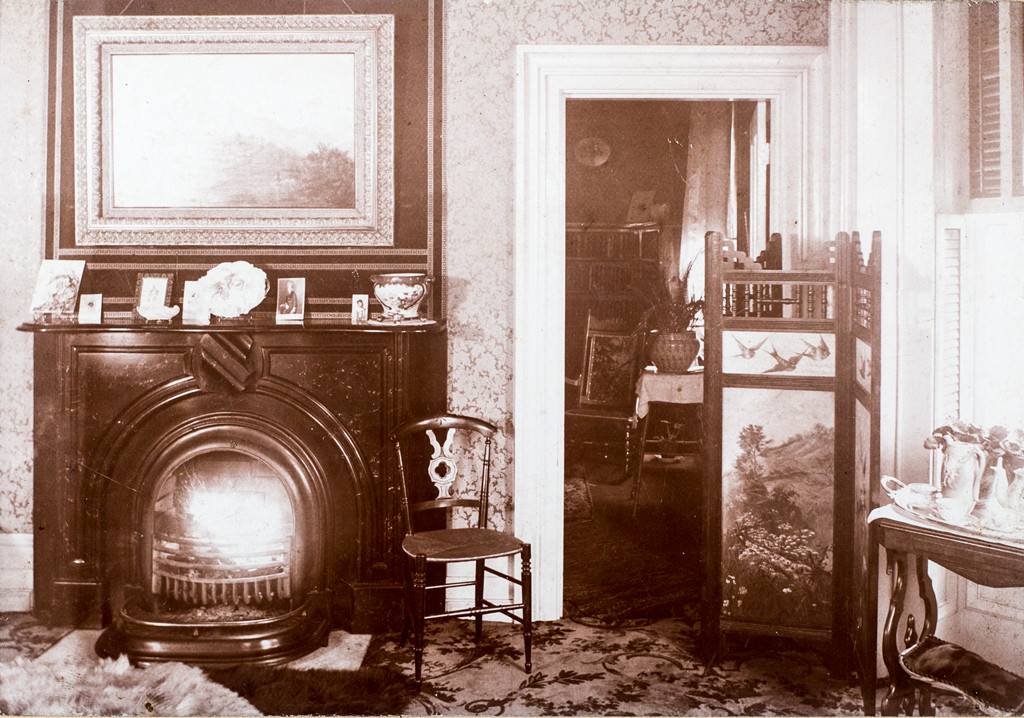
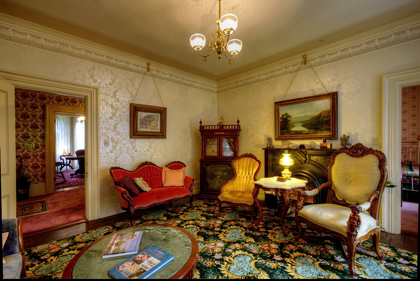
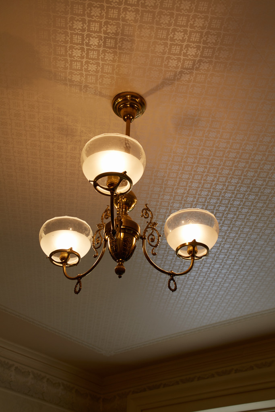
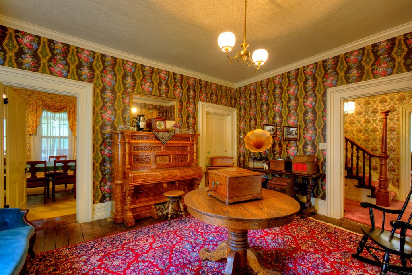
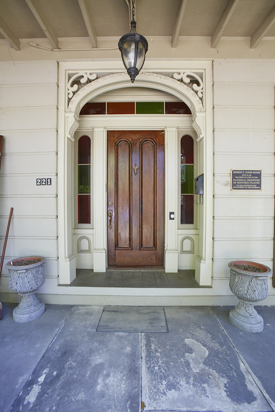
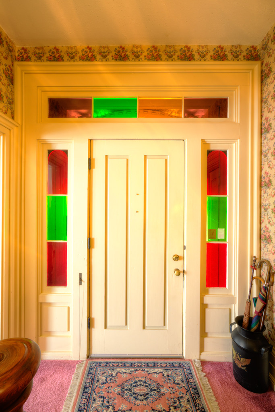
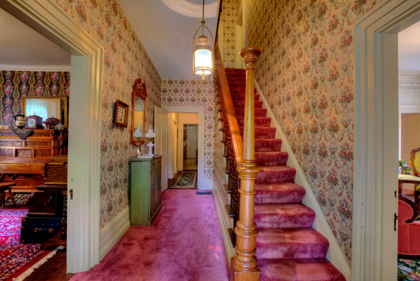
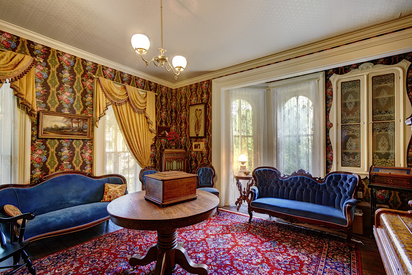
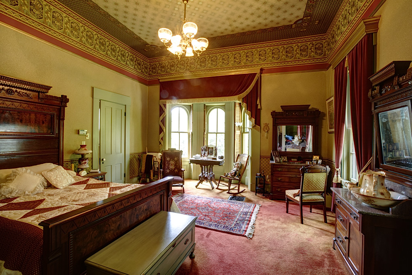
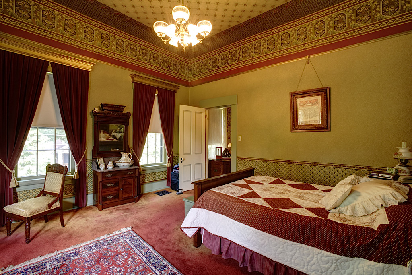
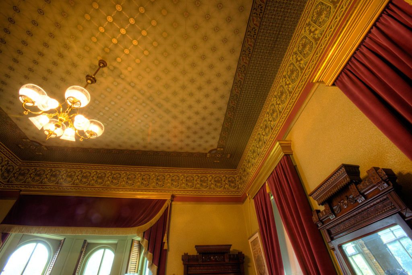
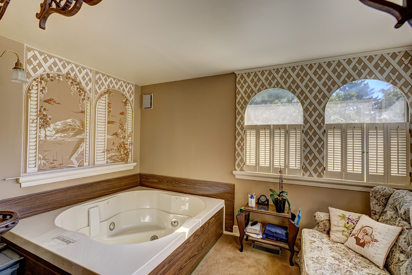
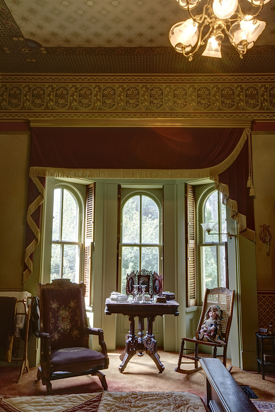
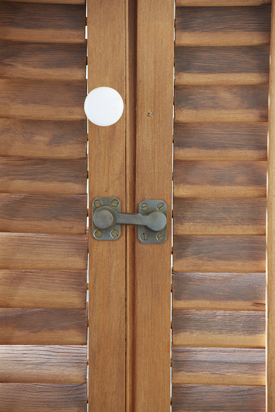
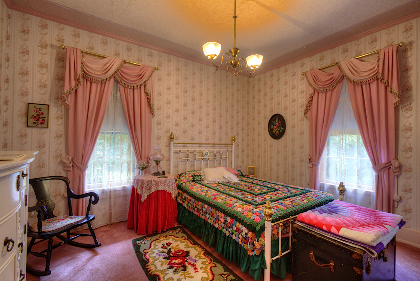
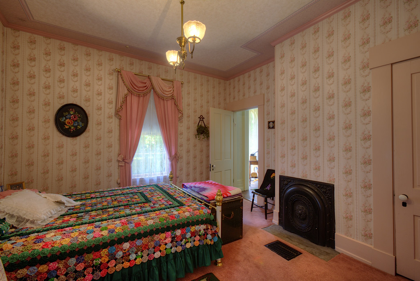
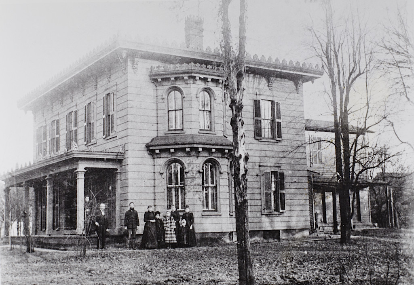
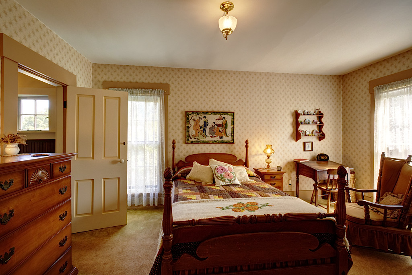
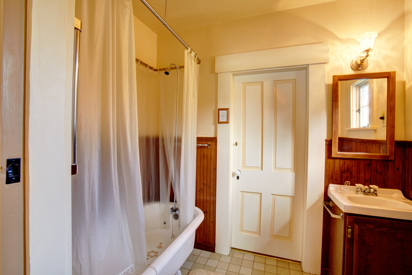
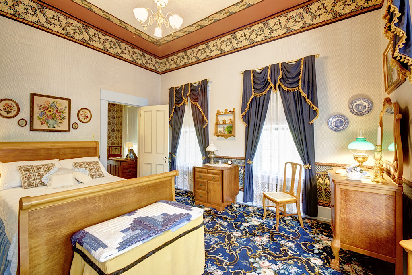
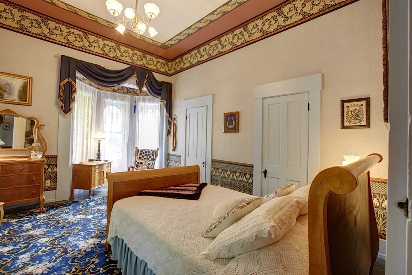
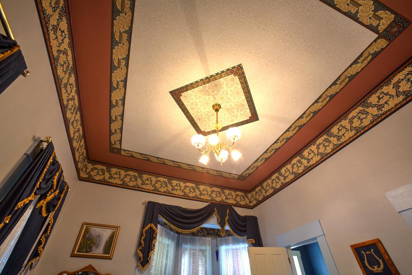
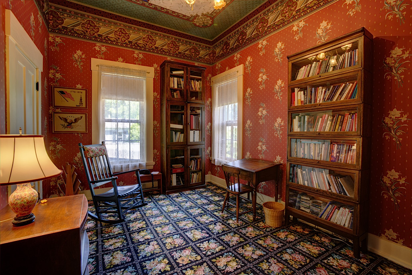
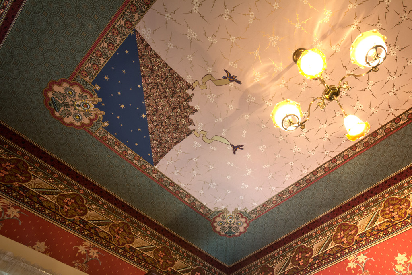
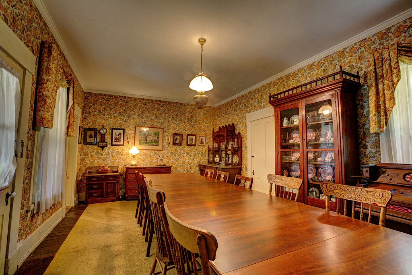
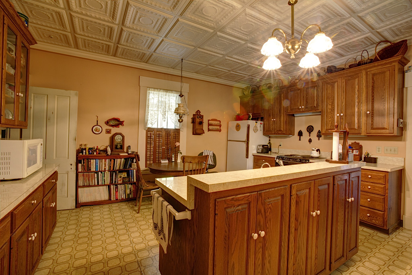
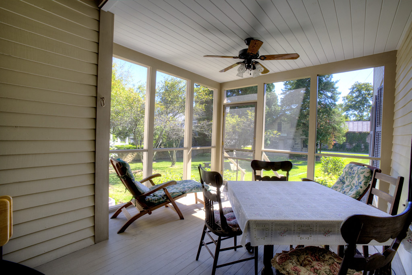
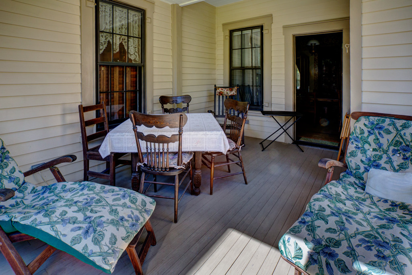
The George T. Jones Family
As mentioned above, George T. Jones (1831-1923) was a prominent local hardware merchant and tinsmith, and as a farmer he raised potatoes for the village.
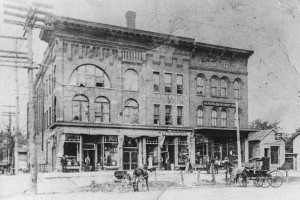
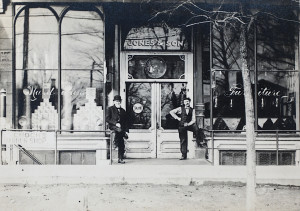
He married Arabella (“Belle”) Lyon on December 26, 1861, and built the home for her as a wedding present. A photograph of the couple is hanging in the dining room and is reproduced here.
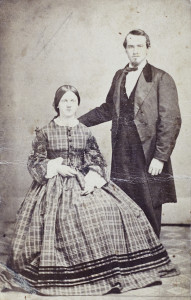
The home worked well for them for entertaining as well as for raising a family. Belle and George had two children, Minnie and Herbert. Minnie was a Sunday school teacher and artist, and she never married. Two of her watercolors are hanging in the home’s dining room. When her father died at the age of 90, Minnie inherited the house and lived in it until she died at 86 in 1955.
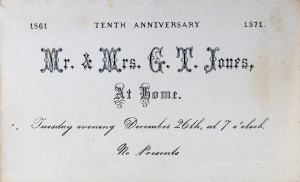
Herbert was a botanist, graduated from Denison and Harvard, and taught at Oberlin. He died at the age of 30 in the summer of 1898, leaving two children, Arthur and Ethel. Ethel was a missionary overseas. Arthur fought in Europe in World War I, was a history professor in New England, and a tour guide throughout the world. Arthur inherited the house from his Aunt Minnie when she died, and at one time had an antique shop in the dining room. He lived here until the late 1970s. He died in 1982. Neither Arthur nor Ethel ever married, so there are no descendants from the original family. All of the Jones family members are buried in the family plot in the Maple Grove Cemetery a few blocks from the h
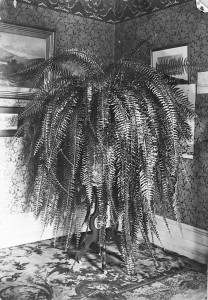
ome.
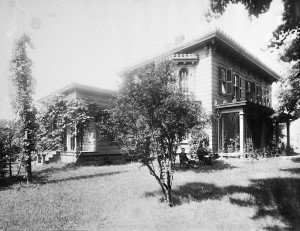
The family’s interest in growing plants was well known, and the Jones house was the site of the first formal garden in Granville.
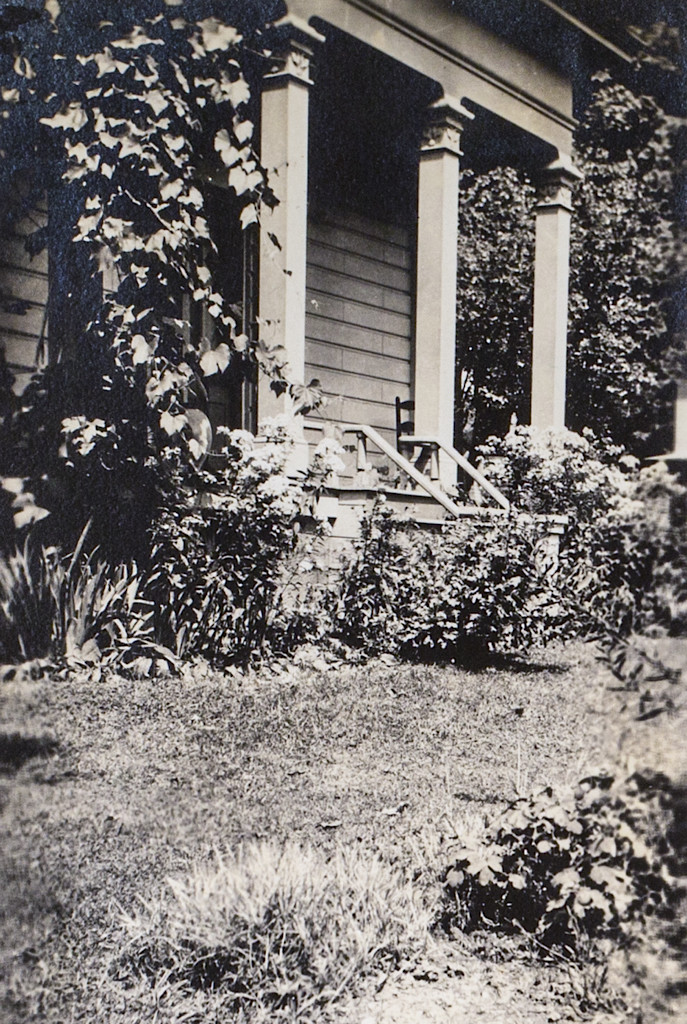
Minnie painted flowers extensively, and many of her watercolors are in the collection of the Granville Historical Society. Herbert, as mentioned, was a serious student of botany. And Arthur continued the family tradition by keeping a detailed diary regarding the flowers in his garden.
Today in Granville can be found a number of formal and informal gardens, particularly throughout the architectural review district.
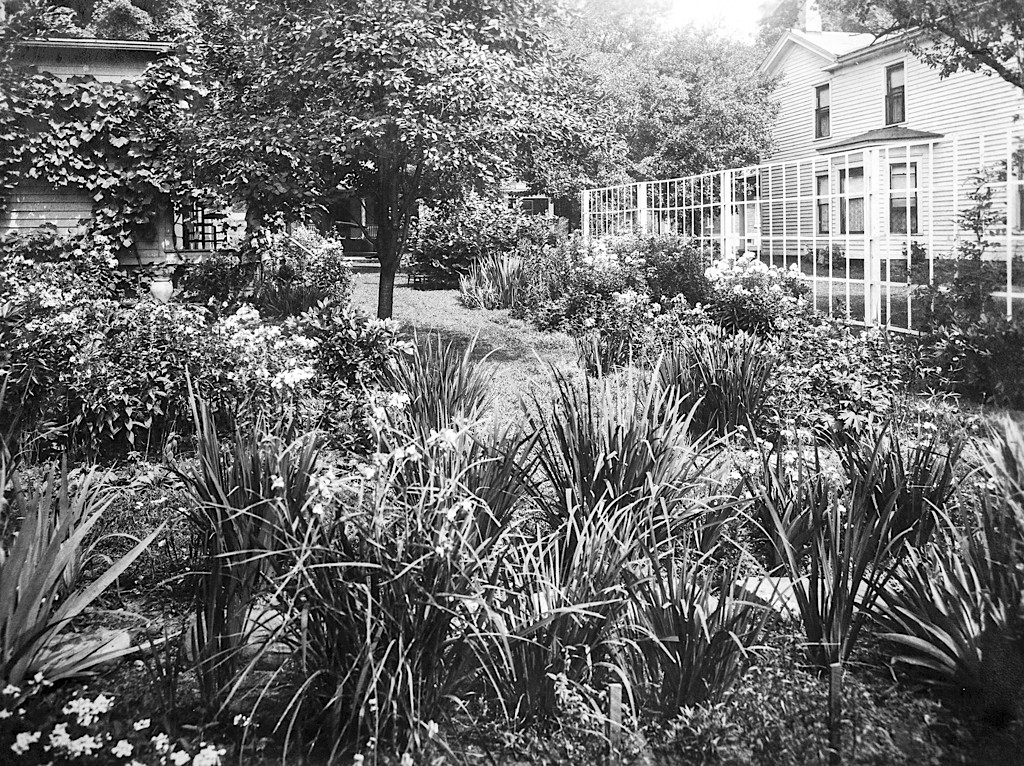
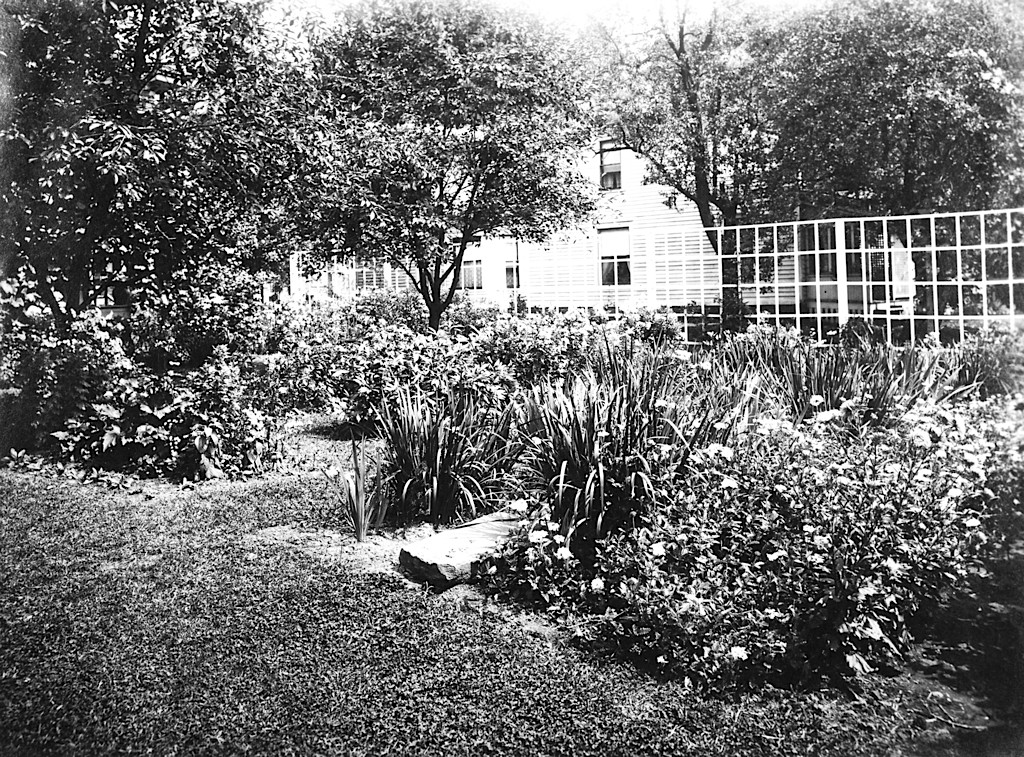
The House
The house was purchased from Arthur Jones in the late 1970s. The home needed restoration and that process was begun. In 1983, the current owners purchased the house and continued restoration of the structure.
Originally the house was of symmetric design with a centered front door and bay windows on both the east and west sides of the home, eight front rooms, a kitchen and a wood shed. The owners believe the original dining room was probably what is now the first floor guest room. Before the bathrooms were added, the central hallway was probably a butler’s pantry. There was an archway from it into the dining room, which featured a coal-burning fireplace.
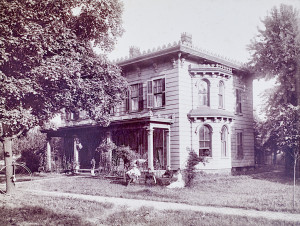
The owners suspect that at one point Mrs. Jones wanted a larger room to entertain her guests. However at that time with the western property line running close to the west side of the house, it made more sense to extend the room on the east side further east, making it into what is now the dining room. As the family grew, the woodshed was enclosed as a pantry and rooms for servants were added above the kitchen and pantry. The property was extended west to its current size by acquisition of half a village lot in the early part of the 20th century.
The house was originally heated by coal stoves, except for the parlor and the room behind it which had fireplaces. There was a coal bin off the basement. Around 1900 a central oil-fired furnace was installed and ductwork was run throughout the house. In 1939 a gas fired furnace was installed. The current owners replaced it with two efficient modern gas furnaces and divided the house into four separately controlled heating and air conditioning zones. While replacing decayed siding in the back part of the house, the owners insulated the attic with fiberglass insulation as well as insulating impacted walls. The owners also added storm windows.
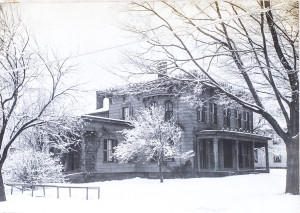
The first bathroom was added about 1900 and now serves as the laundry room on the second floor. The owners believe that in the I930s, in order to help support herself, Miss Minnie remodeled the house into several rental apartments and built in additional bathrooms. The kitchen was reduced from its original size by building in a small half bath, which the current owners removed to the central hallway when restoring the house in the 1980s.
The house originally was built to look like a stone castle. The rooflines on the front main part of the house and above the bay windows and verandah were ornately trimmed with decorative elements made of wood.
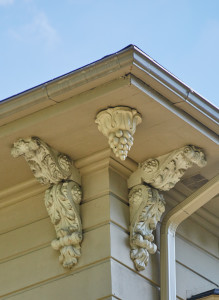
The cornice bracketing is made of terra cotta. The siding is wood but was originally painted with sand added to the paint to resemble sandstone block construction.
Both inside and out the house retains wonderful period detail. In their restoration, the owners carefully selected period wallpaper from Bradbury & Bradbury, Schumacher and others, to replicate the look of the home when the Jones family was occupying it. If you look closely at some of the older interior photographs you can see some of the vintage wallpaper patterns that were used by the Jones family.
The House and Grounds
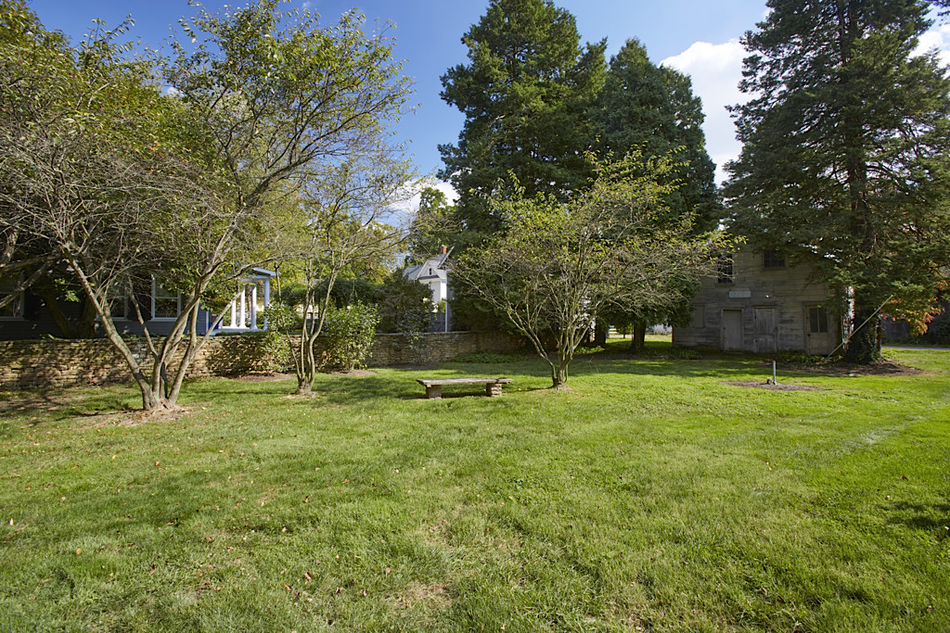
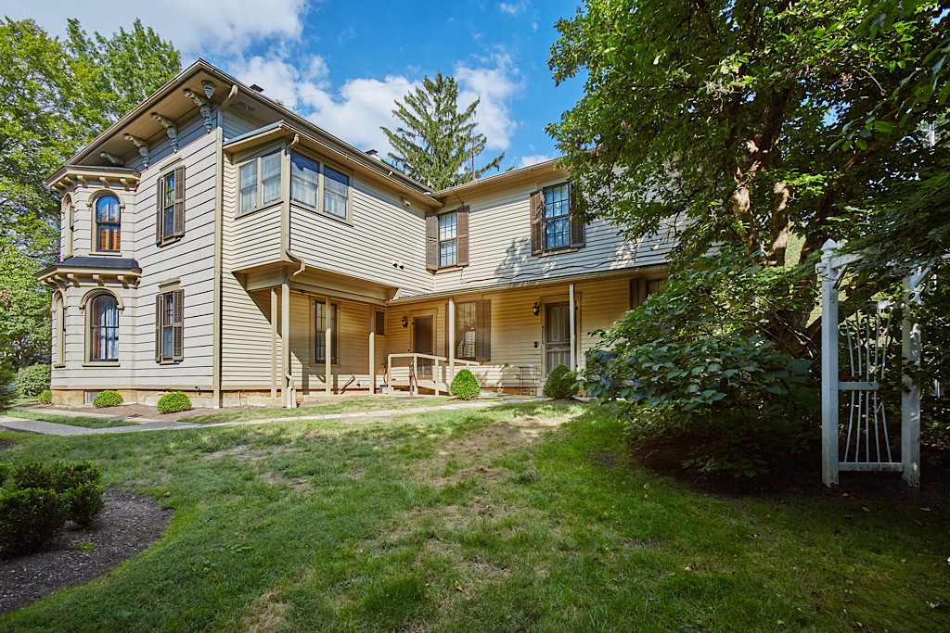
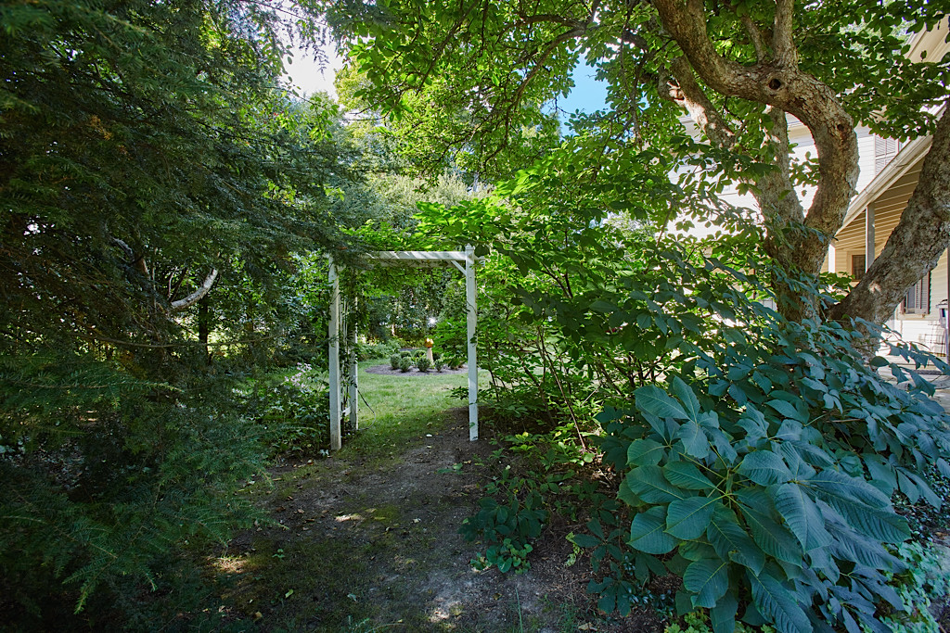
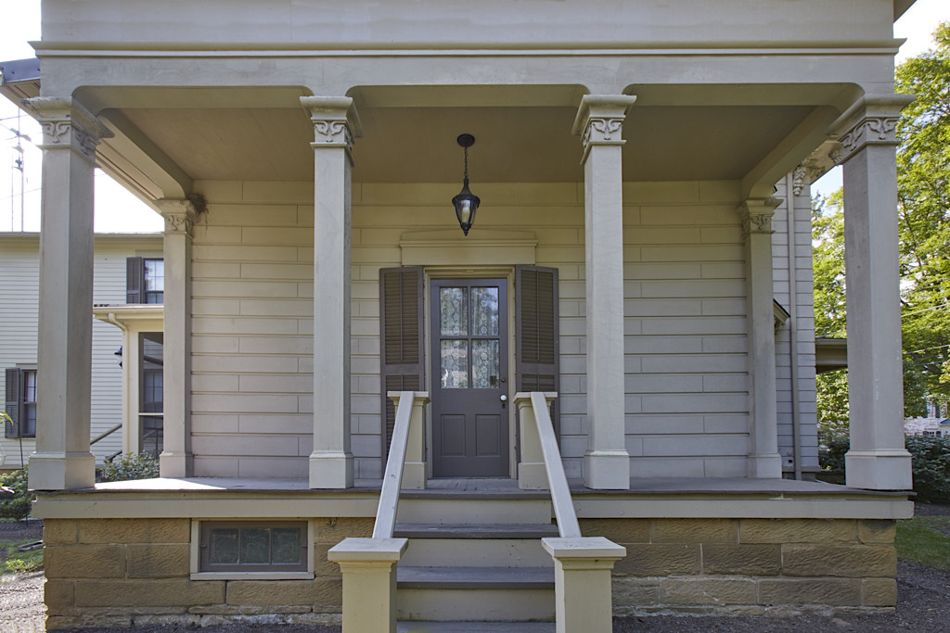
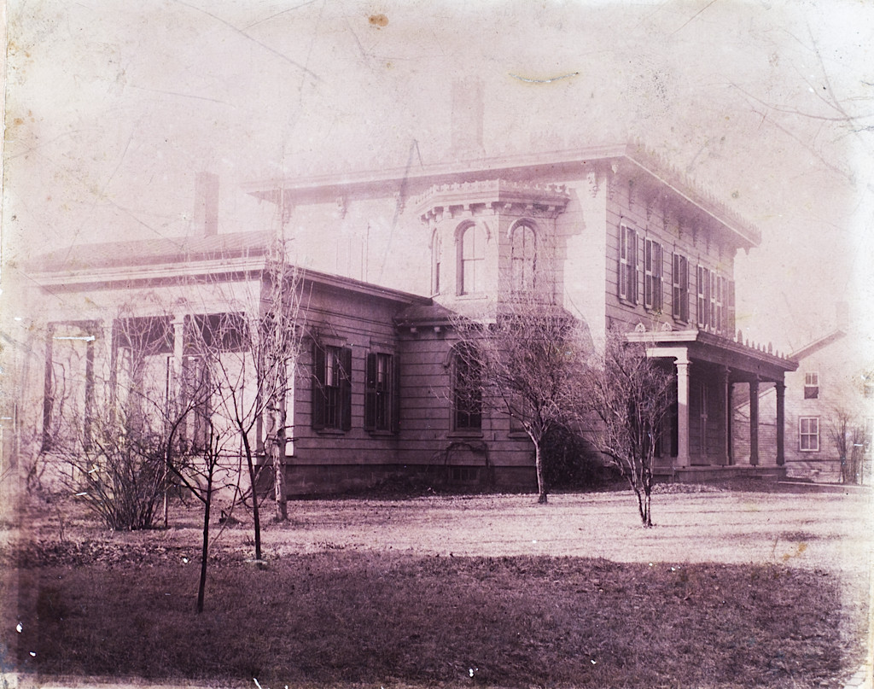
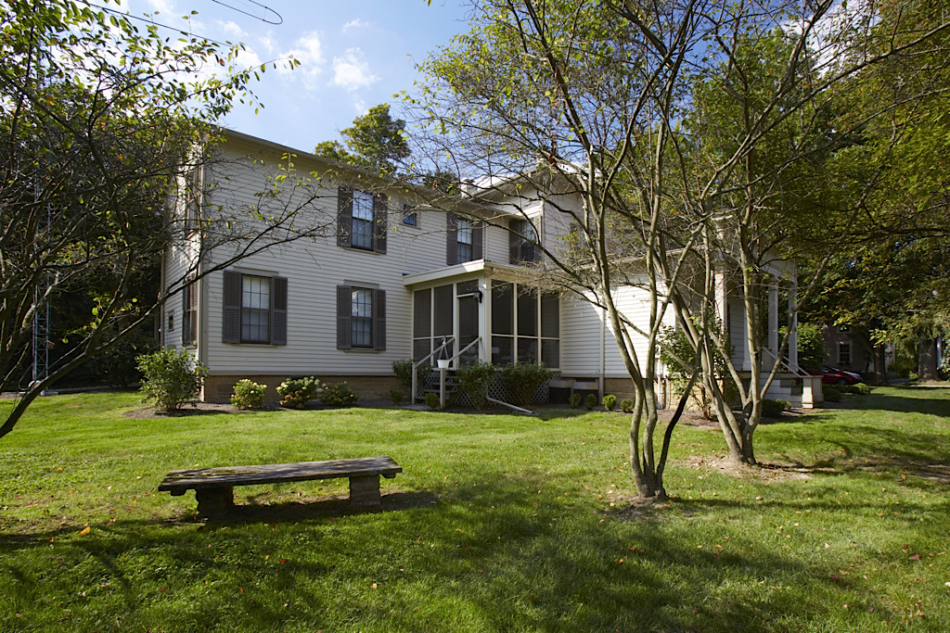
The Bed and Breakfast
The owners have been running the George T. Jones Historic Bed & Breakfast since the summer of !988.
Three of the home’s bedrooms are currently being used as guest rooms, each with a comfortable double bed and private bath. While the home maintains its period appearance with ornate wall coverings, decorative high ceilings, and brass chandeliers, beneath the Victorian appearance the entire home has been updated with modern plumbing and electrical service, heating and air conditioning, and smoke detectors.
The home is conveniently located one block from downtown with its stores, restaurants and museums. It is also a short walk to the Denison University campus. These factors make the home very attractive both to tourists to the area as well as those visiting the university.
The owners have been charging a rate of $110.00 per room per night (for one or two persons), with a reservation deposit and advance payment in full required. Their refund policy is: 100% refund with more than 7 days’ advance notice, 50% with only 2-7 days’ advance notice, and no refund after that.
The room rate includes snacks and beverages, as well as a buffet breakfast.
Features
Village of Granville
Granville Schools
Six bedrooms
Four full baths and One half bath
Approximately .47 acre
Updated electric, HVAC, and plumbing
Three-bay garage
Approx. 4,176 sq. ft. living space
Side porch overlooking west lawn
Three guest bedrooms each with full bath
Large dining room
Screened porch for guests to relax
Very safe neighborhood with many fine examples of residential architecture
Close to museums, restaurants and stores
Great front porch for casual conversation
Updated infrastructure including electric, HVAC, and plumbing
Village of Granville
Founded in 1805 by settlers from Granville, Massachusetts, Granville was an early planned community. Surveyors were the first to arrive. Once they arrived back in Massachusetts the layout of the town as well as the farmlands surrounding the village was determined. Locations for churches and schools were identified; settlers coming to Ohio knew in advance what lot they would have in town and the location of their farmland.
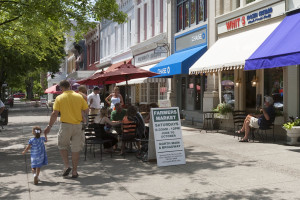
The two main streets in the Village were planned to be extra wide streets. The central street in the village was called The Broad Way. Today it is known as Broadway, the key east – west street in the Village. The chief north – south route is Main Street.
Surrounding the intersection of Broadway and Main is the architectural review district, which is designed to maintain the integrity of the existing architecture within the older, more historic area. The George T. Jones home is located in that district.
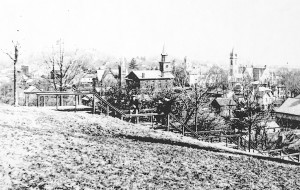
The community actively works to protect the quality of life provided by the rural environment. In addition to zoning restrictions, regular land purchases are made both for open space as well as for active recreation.
The Village of Granville is part of Granville Township. The Granville Exempted Village School District includes Granville Township, more or less the northern half of Union Township, and small parts of other townships.
Information for this article came from The Granville Times, William T. Utter’s book Granville: The Story of an Ohio Village.
Denison University
Denison University is a selective liberal arts college of about 2,100 students. Denison overlooks the Village of Granville from its prominent position on a ridge line just north of the village historic district.
What was to become Denison was founded in 1831 as the Granville Literary and Theological Institution with the goal of providing a “Well Directed Course of Education.” The school has retained that holistic mission of a liberal arts college. As Denison’s website notes “a Denison education is not just for a living but for a life.” With this in mind the college requires all students to live on campus to help them develop the diversity of skills engendered by a residential educational experience.
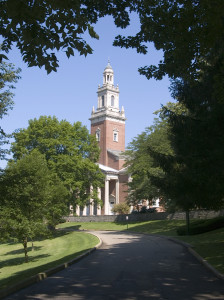
The presence of Denison University contributes to village life in a number of ways. Denison opens many of its events to local residents. These can range from art openings, to sporting events, to concerts, and speakers on a wide variety of topics and issues of the day. The students who arrive each August lend a pleasant energy and activity level to the community.
The campus contains about 900 acres including a 360 acre biological reserve with walking trails.
Information for this article came from G. Wallace Chessman’s book Denison: The Story of an Ohio College, and the Denison University website.
Sources include The Granville Times, William T. Utter’s book Granville: The Story of an Ohio Village; Granville Massachusetts to Ohio: A Story of the Migration and Settlement, by Horace King; as well as additional research done by the current owners of the property.
