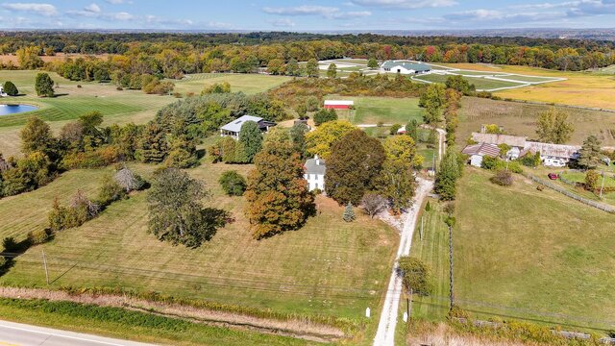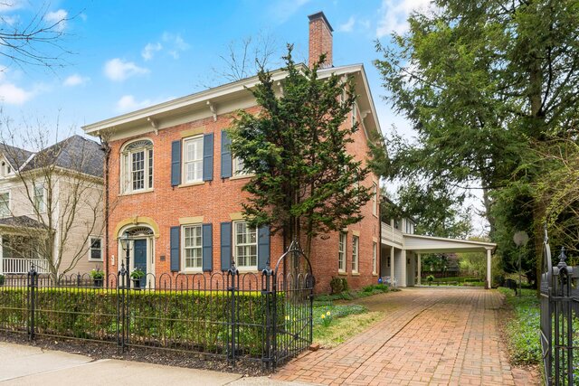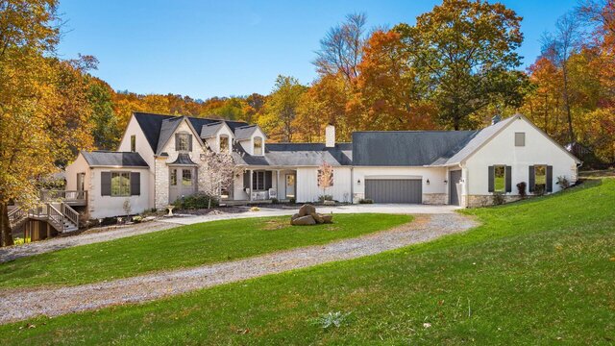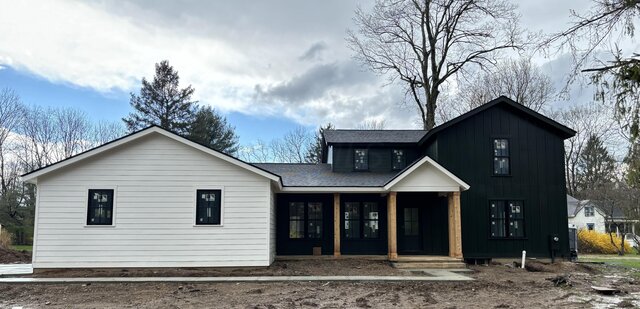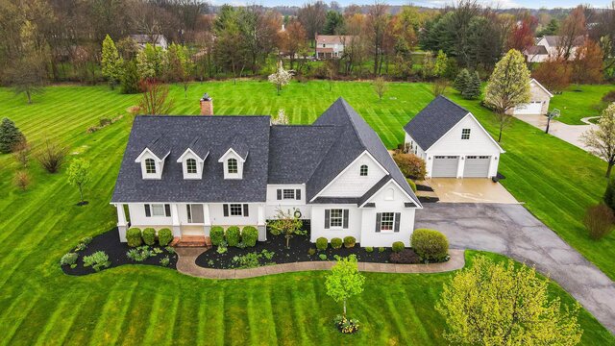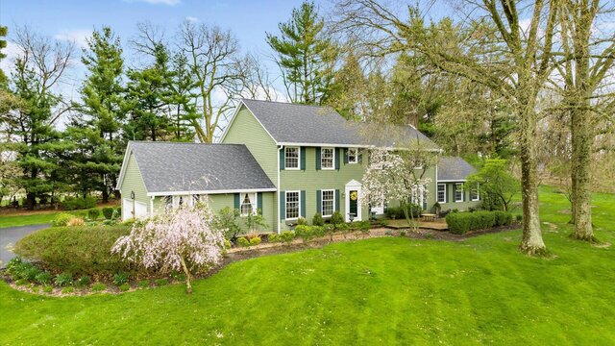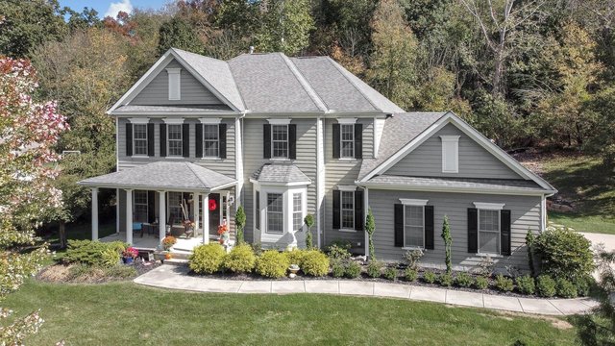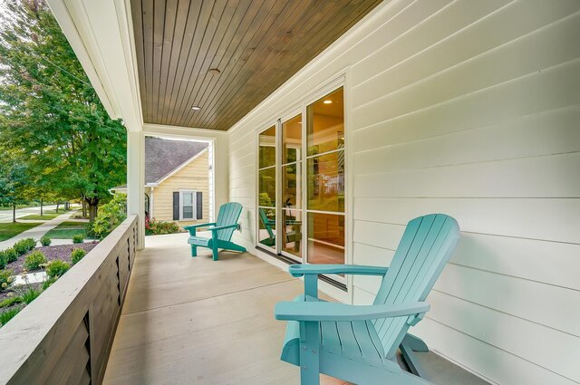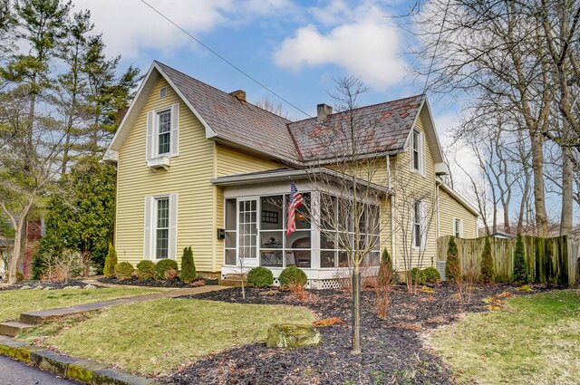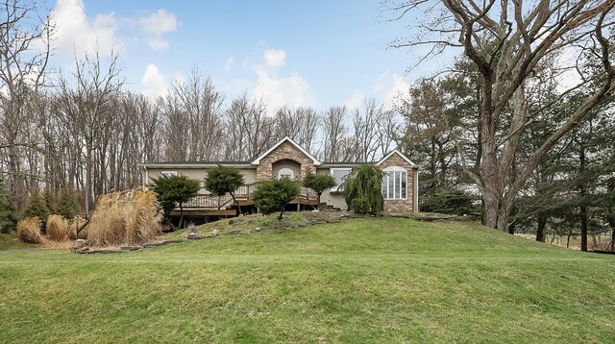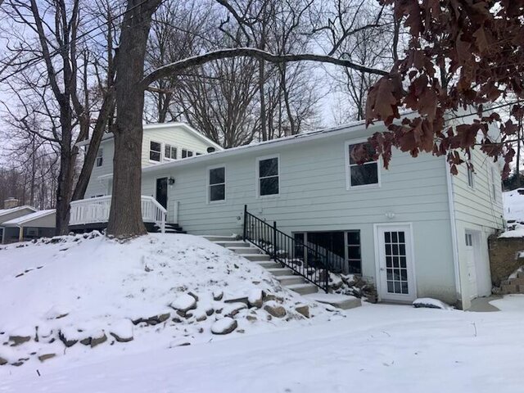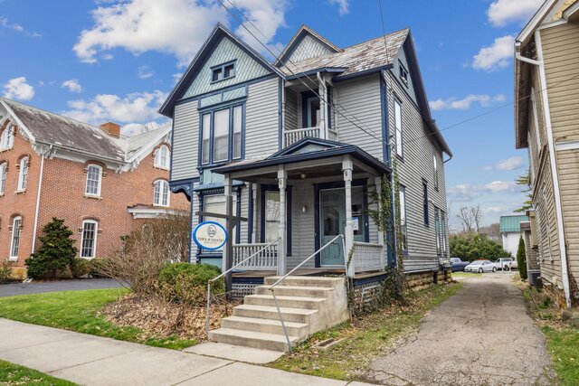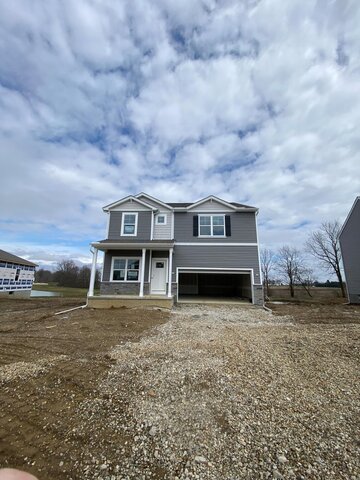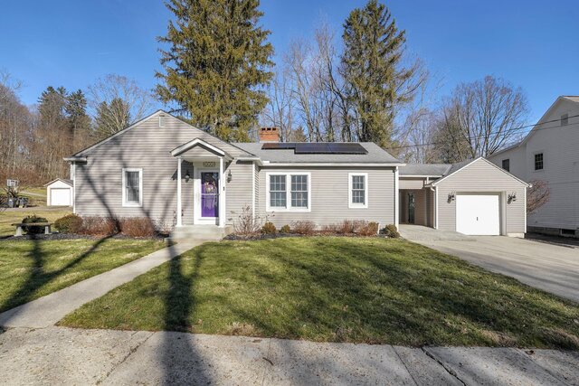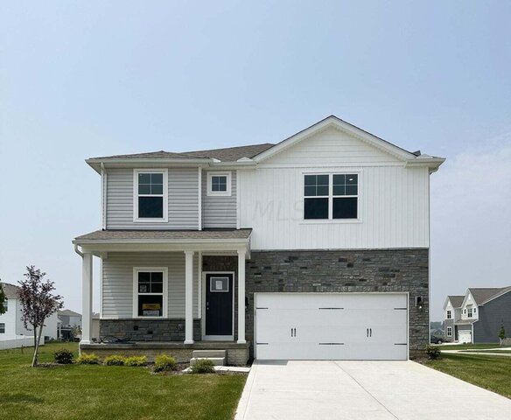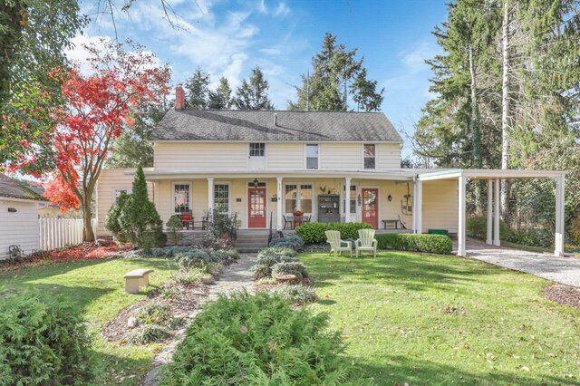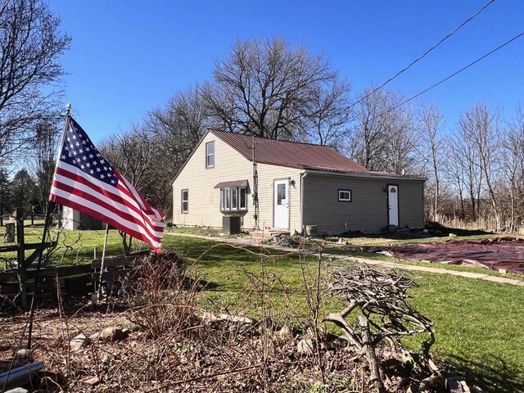$1,890,000
| Bedrooms | 6 |
|---|---|
| Full Baths | 7 |
| Half Baths | 0 |
| Acreage | 12.00 |
| Parking | 2 off street |
Endless possibilities for this historic property in Granville on 12 acres. Featuring two Homes:1850s Stucco Brick Manor. The Manor, operating as a Boutique Inn, boasts 3 bedrooms, 4 full bathrooms. The carriage house, perfect for the owner's residence or additional accommodations. The Carriage House has an additional 3 bedrooms, chef's kitchen and 2 baths (combined living) and a private main floor bedroom with on-suite bath (used as the Groom's suite for weddings). 3,200 SF events pavilion, ideal for weddings and gatherings, nestled next to a picturesque 1-Acre Pine Forest Chapel. Don't miss Out on this rare Opportunity! Three permanent commercial approved outdoor bathrooms with HVAC have a separate septic system. Pasture parking for events 150 cars, (8) Inn guests, (3) owners.
$1,789,000
| Bedrooms | 4 |
|---|---|
| Full Baths | 2 |
| Half Baths | 1 |
| Acreage | 0.23 |
| Parking | 2 carport |
Experience timeless elegance and modern comfort in this meticulously renovated historic home nestled in downtown Granville. Blending heritage charm with contemporary amenities, this residence offers a refined living experience in a desirable location. This 200-year-old treasure has undergone extensive remodeling by Amish contractors, including a fully renovated kitchen with custom cabinetry with beaded-lead glass, granite countertop, and Carrera marble island top, custom-made glass french doors and pocket door, custom dining room hutch hand built with blown-leaded glass, bathrooms with custom cabinetry, new hardware, imported Italian chandeliers, new flooring, upgraded mechanicals, new roof, insulation, and structural reinforcements, for a blend of historic charm a modern luxury.
$1,375,000
| Bedrooms | 4 |
|---|---|
| Full Baths | 4 |
| Half Baths | 0 |
| Acreage | 6.32 |
| Parking | 4 car garage, attached garage, farm bldg, opener, side load |
This custom-blt home is nestled on a serene lot overlooking a fenced pasture, mature trees, & wildlife. A perfect multi-generational estate w/1700 sqft of attached garage space & barn w/an additional 1440 sqft finished apartment w/4 beds, 1 bth, kit, living rm, laundry & its own deck, 2+ horse stalls on main level. The main house features 3-levels of finished space w/a sun-filled kitchen w/walls of windows in eating area, keeping rm w/doors to the deck. Great rm w/masonry fireplace. Expansive main level primary suite features sitting rm, 2 walk-in closets, glass doors to private deck w/hot tub. The walkout LL includes a professional home cinema/music studio, large living area, den, family rm, bedrm & bth as well as sauna & workout rm. Additional wooded 5 acres w/pond available for $325k.
$1,190,000
| Bedrooms | 5 |
|---|---|
| Full Baths | 4 |
| Half Baths | 0 |
| Acreage | 3.10 |
| Parking | 4 car garage, attached garage, opener, side load |
Experience the ultimate in luxury living in this stunning custom built home! Walk in to this 5 bedroom 4 bath home that has so many updates from all new appliances, new paint inside and out and all new flooring. The lower level would be the perfect place for the in-laws as it has everything you need from your own living room, bedroom, full bathroom, kitchen as well as a washer and dryer combo. Walk outside to your beautiful pond stocked with bass and blue gill, enjoy your evenings watching the sunsets sitting in your gazabo. Just over 3 acres with a 4 car garage and shed for all the outdoor fun with a beautiful view of country living, but just minutes to Granville and 15 minutes to INTEL.
$995,000
| Bedrooms | 4 |
|---|---|
| Full Baths | 3 |
| Half Baths | 0 |
| Acreage | 0.47 |
| Parking | 2 car garage, attached garage |
Fantastic renovation w/in a short distance to Village of Granville-transformation is stunning! Seller has taken a charming but modest home opening up the original floorplan for a modern lifestyle. Wonderful lofted master suite along w/a very large 2 car attached garage. Features include beautiful wide plank oak floors, large family room opens to a well-appointed kitchen w/generous island, formal dining room, private den/office & 1st floor laundry rm. 3 additional bedrooms w/2 full baths on the 2nd floor-all w/good closet space. Flooded w/natural light! Scheduled to be completed by June & offers a unique opportunity for 1 floor living for those trying to avoid dealing w/stairs. Lot is just under a half acre-opportunity for great outdoor living & a pool. See A2A remarks.
$915,900
| Bedrooms | 5 |
|---|---|
| Full Baths | 4 |
| Half Baths | 0 |
| Acreage | 2.53 |
| Parking | 4 car garage, attached garage, detached garage, opener |
Elegant ranch home offers rare opportunity in Granview Crossing in the Granville School District! The main floor includes a wood burner in the great room, white wood trim and dark espresso hardwood floors throughout. Open concept kitchen with newer stainless appliances, granite countertops, tile backsplash, breakfast area, and large center island. A full finished basement with additional kitchen/bar area, living area, bedroom and full bath. Egress windows bring in the light, and a rock-climbing wall and home gym finish out the basement. Tons of storage!! Hookup for portable generator. Huge yard with a brick paver patio. Desirable 2-car detached garage with room for equipment. Roof is 3 years old! The owners have meticulously cared for and maintained this home!
$819,900
| Bedrooms | 5 |
|---|---|
| Full Baths | 4 |
| Half Baths | 1 |
| Acreage | 1.91 |
| Parking | 2 car garage, attached garage, opener |
Rare opportunity in the sought-after Potter's Field Dev. - Granville Schools! Over $80k in recent upgrades including roof, HVAC, tile, paint, & more. This custom-built colonial revival home is nestled on almost 2 acres with lush landscaping & mature trees. The home features 4 fireplaces, hardwood floors through much of the living spaces, expansive great room w/custom moldings & French drs to the tranquil patio. The lg dining rm could be a flex space & the kitchen features cherry cabinetry, island, handmade tile flooring, & opens to 1 of 2 sunrooms. Main level primary suite includes the 2nd sunrm w/walls of windows, huge walk-in closet, & primary bth. The elegant spiral staircase leads to 4 more bedrms including a 2nd primary suite, a secondary suite, & Jack & Jill bath adjoining 2 bedrm.
$799,000
| Bedrooms | 5 |
|---|---|
| Full Baths | 4 |
| Half Baths | 1 |
| Acreage | 0.48 |
| Parking | 3 car garage, attached garage, heated, side load |
Exceptional, quality-built home nestled in Bryn Du Woods offers a fantastic open layout complemented by premium features including refinished HW floors, spacious sunlit rooms & a FF den. The chef's kitchen seamlessly connects to the inviting great room w/ a gas fp & a wall of windows. The vaulted 4-season room ('17) is a standout feature w/ its cozy corner fp. The lower level is impressively finished & offers a 5th bedroom/flex rm, rec room & a full bath, and storage. Newer dishwasher, sump pump, & fresh paint. Remarkable patio, limestone hardscape, & professional landscape, all overlooking the serene private reserve for a picturesque yard. 3-car heated garage & a whole-house generator. Convenient access to walking/bike paths leading to downtown Granville, Bryn Du Mansion, & Rte 16/161.
$797,000
| Bedrooms | 3 |
|---|---|
| Full Baths | 3 |
| Half Baths | 1 |
| Acreage | 0.15 |
| Parking | 1 car garage |
Fully renovated from top to bottom by Stone Pillar Construction! Designer finishes throughout! This home feels like a brand new home with the character and charm of old Granville. Modern finishes, white oak floors, custom steel fabricated and powder coated railings! Chef's kitchen, custom 1/4 sawn white oak frameless cabinets and quartz countertops (kitchen and baths), new appliances including ZLine Gas Range. All new mechanicals, tankless HWH. Abundant natural light throughout! Stained concrete floors, white oak stair system, zero entry shower, HardiePlank siding and trim. Enjoy outdoor entertaining on the expansive front porch, multiple decks and bottom level patio. This 3 BR, 3.5 bath home is located in the heart of it all!Less than 3 blocks from town, GES and Denison Golf Course.
$749,000
| Bedrooms | 5 |
|---|---|
| Full Baths | 4 |
| Half Baths | 0 |
| Acreage | 1.86 |
| Parking | 2 car garage, attached garage, heated, opener |
Amazing 1-story, 5 bed, 4 full bath home located at the top of a hill overlooking an incredible view, sits on 1.86 acres in quiet neighborhood. Several major areas of the home have been renovated & transformed. With an eye toward comfortable family living, relaxing & entertaining, sellers updated & upgraded many imp. parts of the home. Kitchen was redesigned w/new cabinets, counters, appliances, floors. A half bath was converted to a full bath, new floors in many areas, front windows were converted to sliding doors leading to expanded front patio area. Start your day, or retreat to an added master deck w/French doors. Enjoy wooded view off private rear stamped concrete patio w/built in grill, pizza oven & fireplace, 4-seasons room. Fin'd bsmt approx. 2,124 SF. Roof 2022(see updates flyer)
$699,900
| Bedrooms | 4 |
|---|---|
| Full Baths | 2 |
| Half Baths | 1 |
| Acreage | 0.70 |
| Parking | 2 car garage |
Take a look at this 4-5 bedroom home located in The Glen at Erinwood neighborhood. This home offers main floor laundry, formal dining room, open kitchen with double oven and eat in island as well as a formal living room, den and 3 season room surrounded by windows to the open backyard. Upstairs you will find 4 bedrooms including 2 full bathrooms and a large owner's suite with vaulted ceilings, a reading nook large jetted tub, double vanity and a bidet. There is a full poured wall basement that is partially finished, roughed in for a bath and offer extra living space as well as a 5th bedroom. This corner lot is breathtaking and gives you a 360 degree view of the neighborhood. Located in the quaint village of Granville you will be close to shopping, recreation and restaurants.
$648,000
| Bedrooms | 3 |
|---|---|
| Full Baths | 2 |
| Half Baths | 0 |
| Acreage | 3.02 |
| Parking | 4 car garage, detached garage, heated, opener |
Open House Sunday, 4/28 2-4pm!Country living in Granville Schools at its best! This 3 bedroom, 2 bath home sits on a little over 3 acres and has a barn turned entertainment area. The original part of the home was built in 1902 and was added onto to create additional living space. The kitchen is ready to host friends and family with a large granite peninsula and stainless steel appliances. The primary bedroom as 2 walk-in closets, one of which could be turned into an en-suite. The cozy basement would be perfect for a 2nd office, play room, or TV space. The barn is complete with glass garage door to bring the party outside and water and sewer rough-ins. The 2nd floor of the barn has the studs in place for an amazing MIL suite. Sellers are offering a $5,000 flooring allowance.
$595,000
| Bedrooms | 4 |
|---|---|
| Full Baths | 2 |
| Half Baths | 0 |
| Acreage | 0.25 |
| Parking | 2 off street |
Move in Ready in the Village of Granville! This charming 4 bedroom 2 full bath home includes a private backyard oasis, large updated kitchen w granite countertops and 1st floor master suite with plenty of closet space. The screened-in porch is perfect for visting with friends and family. The home features lots of natural light that enhances the lovely wood floors. 1st floor laundry. The sellers recently added the 24 x 28 barn in the back yard that is finished and makes a great office space, workout space and play room for the kiddos. Great village living, near schools, walking/bike paths, restaurants, stores & community events. You really must see to believe all the charm and features with 354 N Granger.
$594,500
| Bedrooms | 3 |
|---|---|
| Full Baths | 2 |
| Half Baths | 0 |
| Acreage | 1.00 |
| Parking | 2 car garage, attached garage, farm bldg, side load |
Incredible place to call home! Beautifully updated ranch situated on a 1-acre private setting w/ scenic countryside views. Renovated, gourmet kitchen opens to the dining & great room- ideal for gatherings! Long list of recent improvements incl a fully remodeled luxury bath w/ a heated floor, newer roof, gutters, downspouts, HVAC, humidifier, septic pump, septic lift station pump, septic alarm failure system (2/24), water pump & filtration/softener system, garage door & more! The attractive HW floors, vaulted ceilings & sunlit rooms add to its charm & inviting atmosphere. Lovely FF primary suite. The 800 SF paver patio ('19), fenced yard, perennial gardens, resurfaced decks ('20), firepit, & hot tub ('19) offer the perfect retreat for relaxation & outdoor enjoyment. Large storage shed.
$590,000
| Bedrooms | 4 |
|---|---|
| Full Baths | 2 |
| Half Baths | 1 |
| Acreage | 2.00 |
| Parking | 2 car garage, attached garage |
Beautiful two-story home situated on two acres. The interior of the home was professionally remodeled and totally updated - feels like a model home. Updated kitchen w/ new granite countertops, new stainless-steel appliances, new backsplash, crown molding added to cabinets. Great room w/ fireplace, dining room, office/living room, four bedrooms, two & half baths which have been updated. First floor laundry room. New red oak hardwood flooring throughout the home. New carpet on the steps going upstairs, new baseboards & trim throughout, new hardware on doors & cabinets. New lighting throughout, freshly painted walls, ceilings, doors, and trim. Full basement w/ new sump pump. Deck & two car attached garage. Front porch for early morning coffee. Call today for your appointment!
$579,900
| Bedrooms | 4 |
|---|---|
| Full Baths | 2 |
| Half Baths | 1 |
| Acreage | 0.40 |
| Parking | 1 car garage, 2 off street, attached garage, heated, on street, side load |
Enjoy the fabulous views of the Denison preserve from your gourmet kitchen, especially created for the modern cook with double ovens, oversized French door refrigerator, large sink with cutting board; center island w/ salad sink-all on solid Quartz counters and new cabinets. Large walk in pantry. Relax in your parquet family room with cozy wood burner, Hardwood floors, 4 large bedrooms; 3 remodeled baths and one with a raised blue glass sink. New HVAC systems; updated lighting; New concrete driveway, sidewalks, steps; freshly painted in & out. New back deck. Roof less than 5 years old. Additional landscaping being completed-Don't wait to come see this this amazing home in a stunning setting and make it your own.
$499,900
| Bedrooms | 2 |
|---|---|
| Full Baths | 1 |
| Half Baths | 2 |
| Acreage | 0.13 |
| Parking | 2 off street, assigned, on street |
Premiere Location in Historic Downtown Granville! This unique opportunity to create an amazing business or living space awaits you. Formerly used at Town & Country Dental, This property is currently zoned office/mixed use.
$493,260
| Bedrooms | 4 |
|---|---|
| Full Baths | 2 |
| Half Baths | 1 |
| Acreage | 0.26 |
| Parking | 2 car garage, attached garage |
New construction in beautiful Ellington Village featuring the Holcombe plan! This two-story, open concept home provides 4 large bedrooms and 2.5 baths. The main level living area offers 9' ceilings and solid surface flooring throughout for easy maintenance. Home features a turnback staircase situated away from foyer for convenience and privacy, as well as a wonderful study. The kitchen offers beautiful cabinetry, plenty of countertop space, a large pantry and a built-in island with ample seating space. Located upstairs, you'll find an oversized bedroom that features a large bathroom with ample storage in the walk-in closet. In addition, the upstairs offers 3 additional bedrooms and a convenient laundry room.
$478,000
| Bedrooms | 3 |
|---|---|
| Full Baths | 2 |
| Half Baths | 0 |
| Acreage | 0.17 |
| Parking | 1 car garage, attached garage |
Great opportunity to live in a charming ranch home in the heart of the village that has enjoyed numerous updates: turn key solar panels, remodeled guest bath, newer dishwasher & microwave, vinyl flooring & carpeting, water heater, basement waterproofing, sump pump, basement window & rubber back roof! FF laundry w/ washer & dryer. Enjoy natural light throughout especially in the family room overlooking the picture perfect rear yard. Nice floor plan with a spacious primary bedroom with en-suite bath, den, living & dining room with a fireplace. Partially finished lower level provides a flexible living area. Outstanding yard with a pergola, paver patios, a storage shed and plenty of area for recreation. Ideal location - walking distance to schools, downtown & Denison University.
$469,900
| Bedrooms | 4 |
|---|---|
| Full Baths | 2 |
| Half Baths | 1 |
| Acreage | 0.31 |
| Parking | 2 car garage, attached garage |
This Holcombe sits on a highly sought-after corner lot. Beautiful two-story home featuring 4 large bedrooms & 2.5 baths. The first floor showcases an open concept between kitchen & great room. A well-appointed kitchen includes 7' granite center-island, 36'' upper cabinets w/ crown molding, large walk-in pantry & includes: stainless dishwasher, microwave and range. The second floor has generous sized bedrooms each with walk-in closets. Primary bedrooms ensuite has a double bowl vanity, oversized shower and large walk-in closet. For ease and convenience, the laundry room is located on the second floor. Full basement with bath rough-in and 2 car garage rounds out this home perfectly.
$462,520
| Bedrooms | 3 |
|---|---|
| Full Baths | 2 |
| Half Baths | 0 |
| Acreage | 0.27 |
| Parking | 2 car garage, attached garage, opener |
Trendy new Newcastle plan in beautiful Ellington Village. This home offers 3 bedrooms and 2 baths in a single-level living space. The main living area offers solid surface flooring throughout for easy maintenance, as well as a spacious, open layout that provides the perfect entertainment space. Two large bedrooms are situated in the front of the home, with the main bedroom, which features a wonderfully sized walk-in closet and en suite bath, being situated in the back of the home for privacy. The gorgeous kitchen comes with spacious, granite countertops, a large built-in island, tile backsplash, beautiful cabinetry, and a corner pantry for all your storage needs. This home also comes with all the benefits of new construction!
$455,000
| Bedrooms | 4 |
|---|---|
| Full Baths | 2 |
| Half Baths | 0 |
| Acreage | 0.21 |
| Parking | 2 off street |
This 4-bedroom home in the heart of the village offers a wonderful blend of modern updates & classic charm. Contributing to the home's character & warmth are the lovely HW floors, wide woodwork, pocket doors & an abundance of natural light. The living rm w/ a fp, flows seamlessly into the dining rm. Large family room offers add'l comfortable living. FF bedroom w/ an attached bath. Numerous updates incl refinished HW floors on the 2nd level, newer LVP flooring, carpet, refrigerator, gas stove, dishwasher, AC, storage shed, swing set, light fixtures & hot water tank. Electrical outlets have been replaced & fresh paint in many rooms. The deck & screened porch overlook the sizable, fenced yard. Fantastic location - walk to stores, restaurants, Granville Elementary, Denison & community events!
$449,900
| Bedrooms | 3 |
|---|---|
| Full Baths | 2 |
| Half Baths | 0 |
| Acreage | 0.15 |
| Parking | 1 carport, 2 off street |
Charming historic 1840's Granville Village home located on a quiet street in the heart of the village, just a minute's walk to all that Granville has to offer. Fully remodeled throughout during current ownership, finished and maintained in a way to retain the historic character while fully updating essential components. You will love the 41 ft porch during warm months and the cozy living room with fireplace during the winter. Sits back from the street with no rear neighbors. Fenced rear yard with shed. Granville school district. A rare find!
$419,900
| Bedrooms | 4 |
|---|---|
| Full Baths | 2 |
| Half Baths | 1 |
| Acreage | 0.25 |
| Parking | 2 car garage |
''*Seller is offering $5,000 credit to buyers at closing to be used toward a rate buy-down and/or closing costs. Over 2200 sq ft of living space. With 4 generously sized bedrooms, spacious family room, & convenient first-floor office. The owner's suite is a luxurious retreat featuring, two walk-in closets, a sleek glass door shower, and dual sinks for added convenience. The kitchen is a chef's dream, equipped with plenty of prep space and a central island, ideal for hosting gatherings and entertaining guests. Outside, you'll find a sizable 0.24-acre lot, providing plenty of space for outdoor activities and relaxation. Plus, enjoy access to the community pool, offering a refreshing escape on hot summer days. Large Basement w/ rough-in for a future bath. Schedule your showing today!
$389,888
| Bedrooms | 3 |
|---|---|
| Full Baths | 2 |
| Half Baths | 0 |
| Acreage | 0.48 |
| Parking | 2 car garage, attached garage, opener |
Welcome to this impeccably maintained Bi-level home, a haven of comfort and charm in a tranquil neighborhood within minutes of Granville Village and featuring Granville schools. Step inside to find a spacious living area filled with natural light, complemented by gleaming hardwood floors and a stylish kitchen featuring granite countertops and stainless steel appliances. You'll appreciate sitting out back looking at a sky full of stars on your oversized lofted back deck sitting above a large fenced in backyard complete with a storage shed. You'll find 3 large bedrooms, 2 full baths, over 1800 sq/ft of living space including a living room and family room with wood burner this home invites you to enjoy both indoor comfort and outdoor relaxation. Welcome home to your own slice of paradise.
$289,900
| Bedrooms | 4 |
|---|---|
| Full Baths | 1 |
| Half Baths | 0 |
| Acreage | 3.05 |
| Parking | 2 off street |
Welcome to this quaint fixer-upper two-story house nestled on 3 acres of picturesque land in beautiful Granville. This property offers endless possibilities for those looking to create their dream home. The spacious layout includes 4 bedroom, 1 bathroom, and a spacious living room, a cozy woodburning stove, and a large backyard. With some TLC and vision, this property has the potential to become a stunning oasis in a desirable location. Don't miss this opportunity to make this house your own and enjoy the peaceful surroundings of Granville. Recent updates include: New metal roof, new windows, new h20 Tank, septic tank updated.

