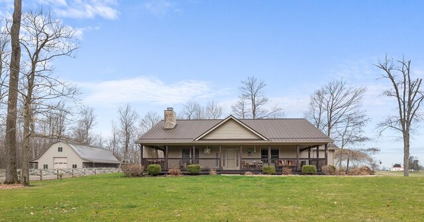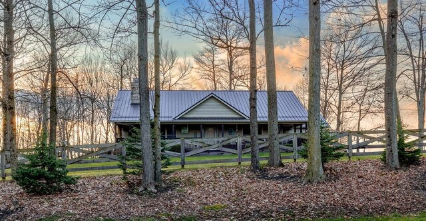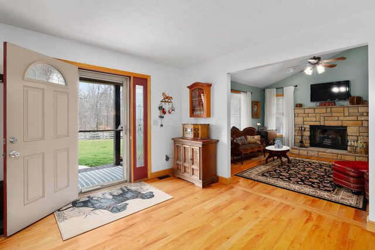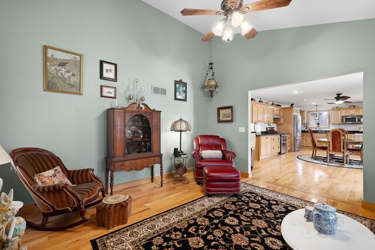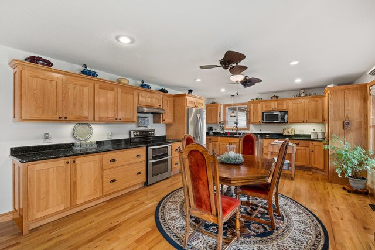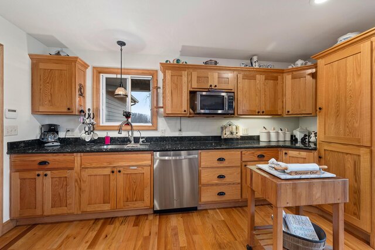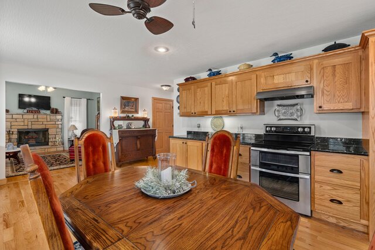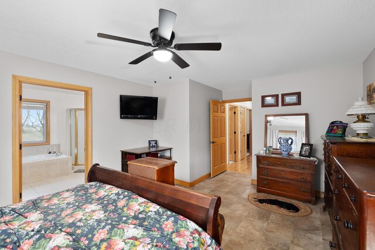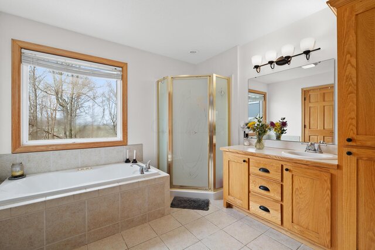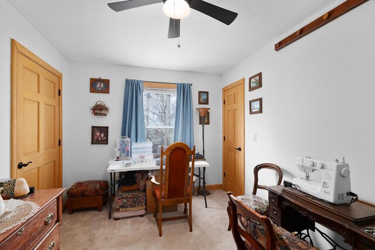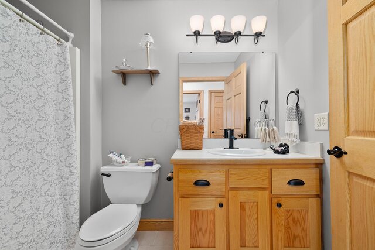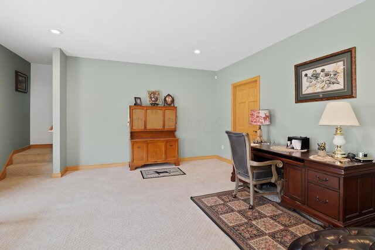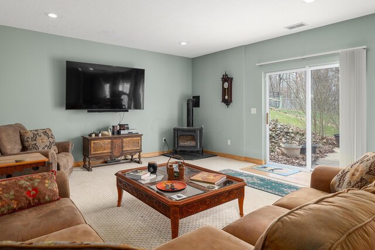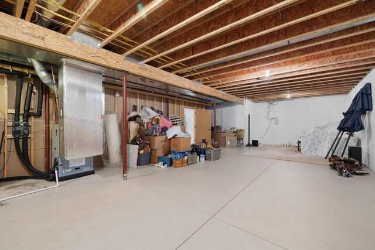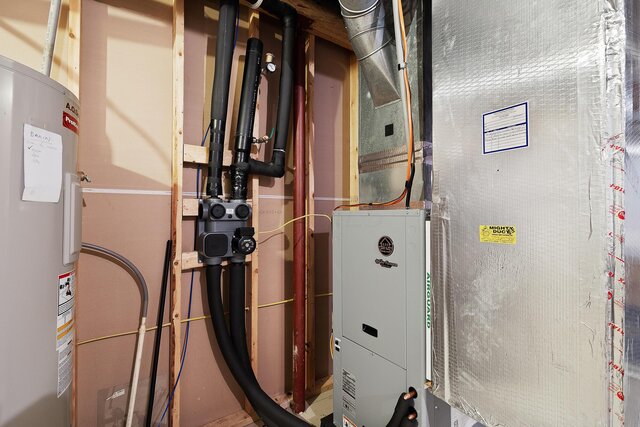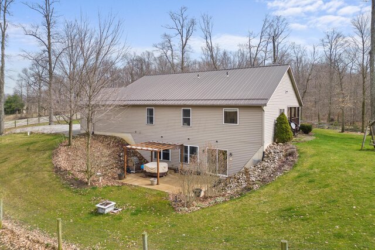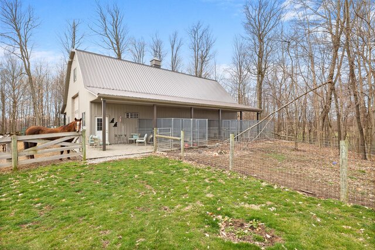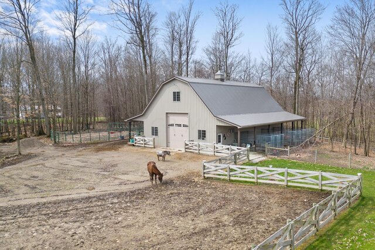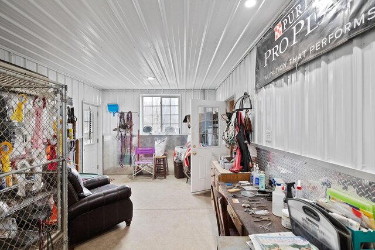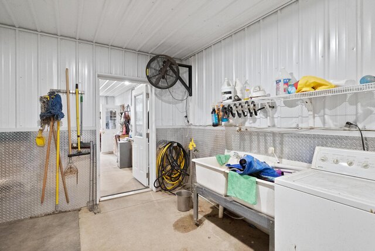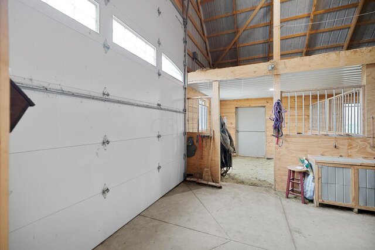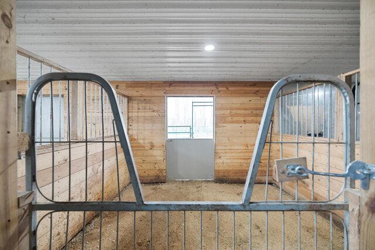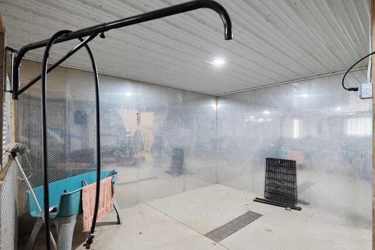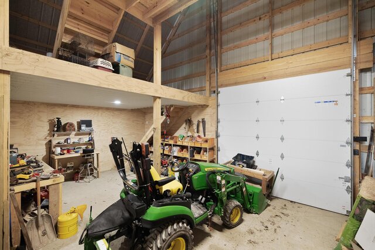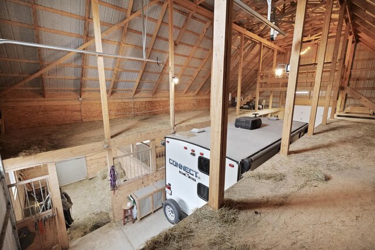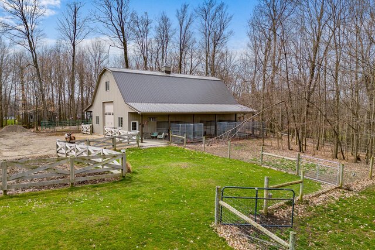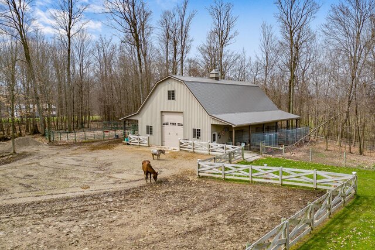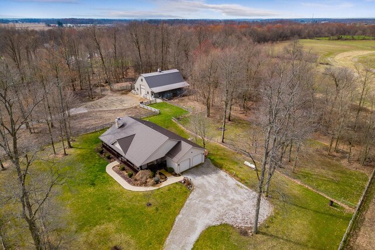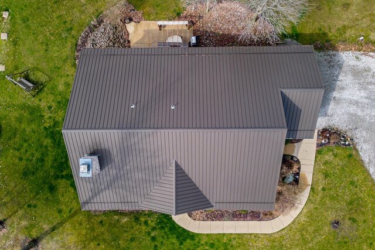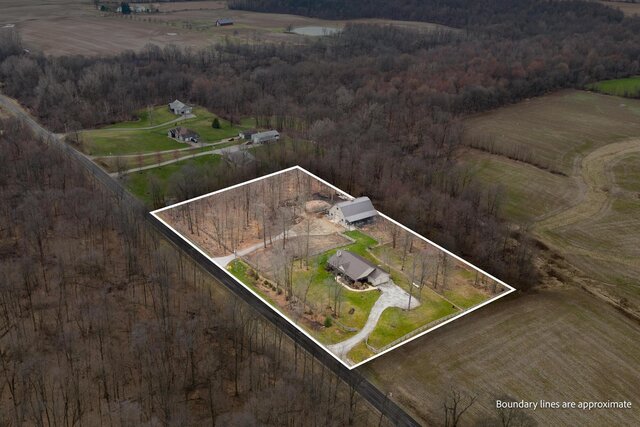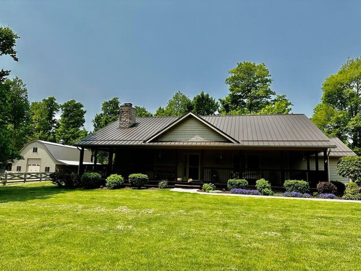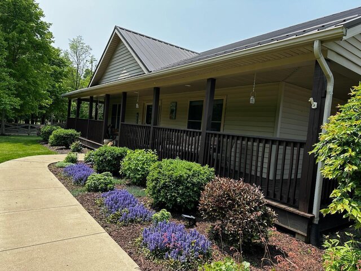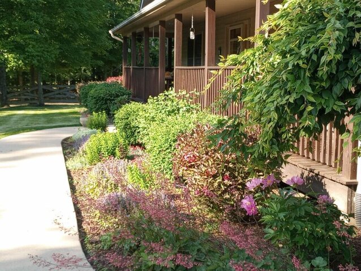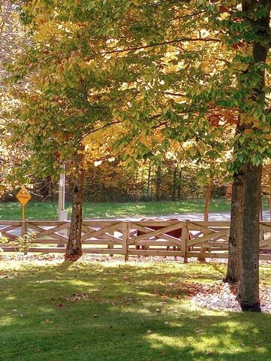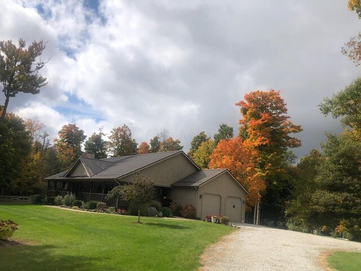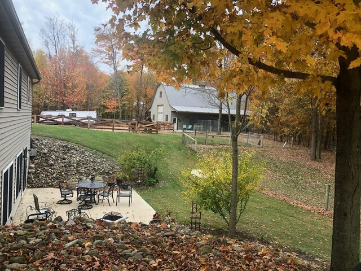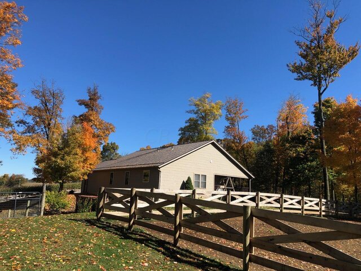5830 County Road 20 , Mount Gilead, Ohio 43338
Stunning ranch home sitting on over 3 acres in Morrow county. This beautiful home boasts 3 bedrooms offering a huge primary bedroom with en-suite. Partially finished basement with egress windows and sliding glass doors offering approximately 738 additional square feet on lower level with walkout to patio with Pergola. Three heating sources including wood burning fireplace in Living room, New Geo-Thermal system for whole house, and Propane stove on lower level. Main home with beautiful rustic 5 board custom cross buck Amish built fencing and wrap around porch. Massive Amish built 38 x 56 show barn with canopies offering horse stalls, diamond plated horse washing room, whelping room with Diamond plate stainless on one side, 8 Mason dog kennel runs under roof, 4 indoor Mason condo kennels.
Asking price: $640,000
Estimated payment: $3,236*
| Floor |
Bedrooms |
Full Baths |
Half Baths |
Living Room |
Dining Room |
Eating Space |
Family Room |
Great Room |
Rec Room |
Utility Space |
Den |
| Up 2 |
0 |
0 |
0 |
|
|
| |
|
|
|
|
| Up 1 |
0 |
0 |
0 |
|
|
|
|
|
|
|
|
| Entry Level |
3 |
2 |
0 |
1 |
|
1 |
|
|
|
1 |
|
| Down 1 |
0 |
0 |
0 |
|
|
|
1 |
|
|
|
|
| Down 2 |
0 |
0 |
0 |
|
|
|
|
|
|
|
|
| Totals |
3 |
2 |
0 |
|
|
|
|
|
|
|
|
|
|---|
| Exterior |
vinyl siding |
| Parking |
2 car garage, attached garage, farm bldg, opener |
| Interior Amenities |
dishwasher, electric range, microwave, refrigerator |
| Exterior Amenities |
additional building, fenced yard, patio, well |
| Fireplace |
log woodburning, one |
| Heating |
geothermal |
| Air Conditioning |
central |
| Basement / Foundation |
egress window(s), full, walkout |
| Lot Characteristics |
wooded |
| Windows |
insulated all |
| Alternate Uses |
business op |
| Acreage (approximate): |
3.41 |
Call Bill at 740-587-2242 for more information or to arrange a showing
Listing provided courtesy of:Dream Huge Realty LLC(419) 566-8637Tammy J Adkins(614) 777-4437
